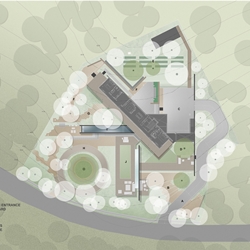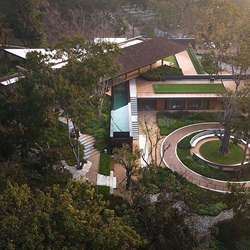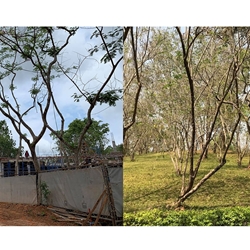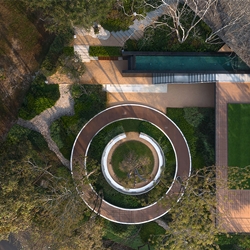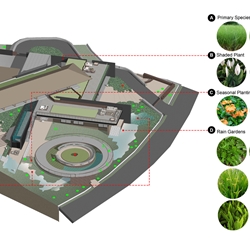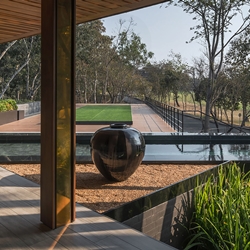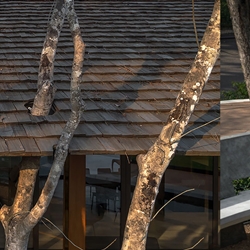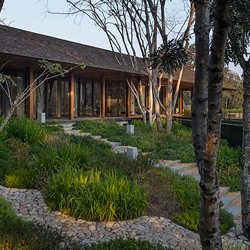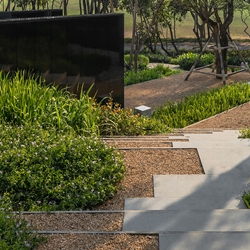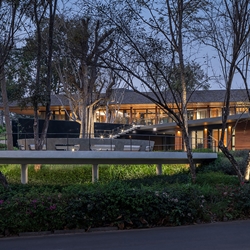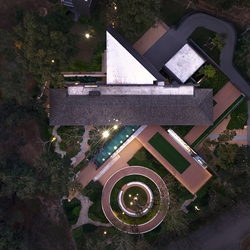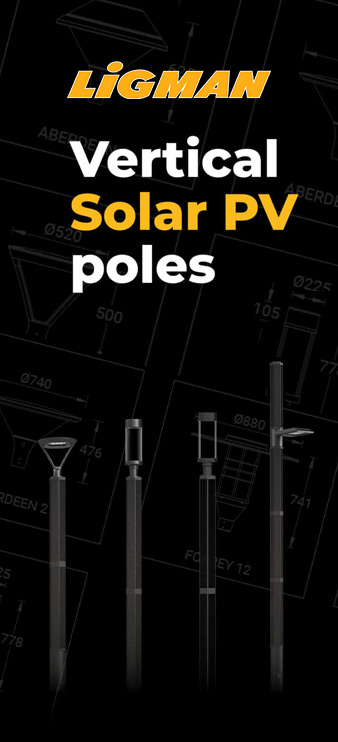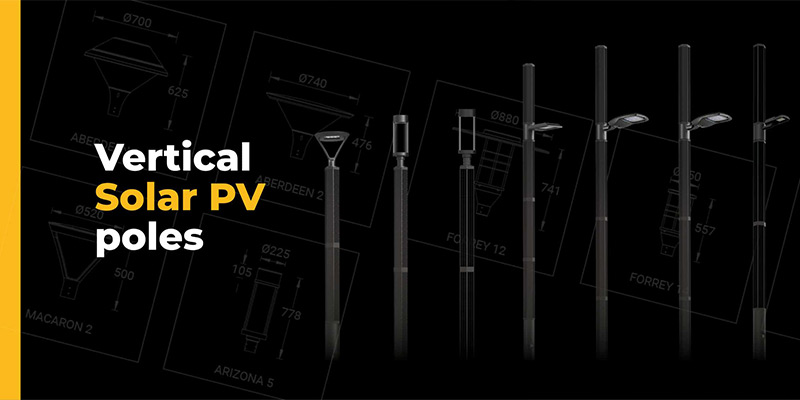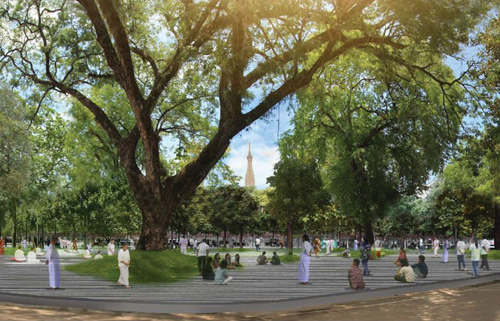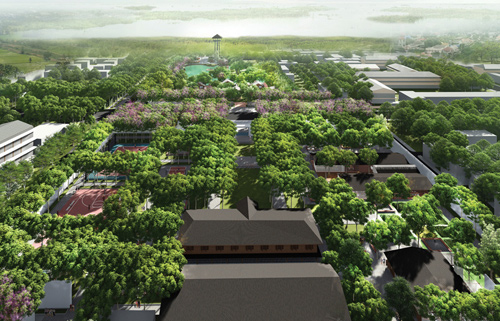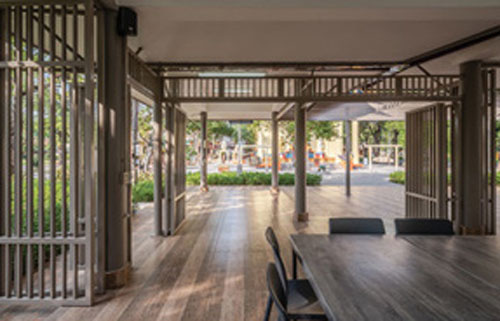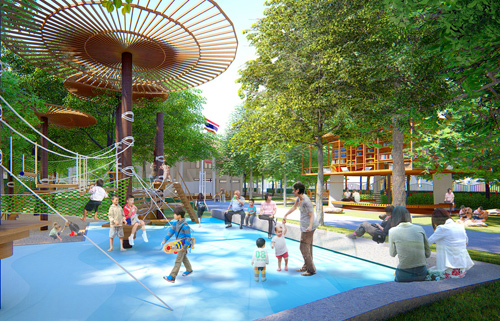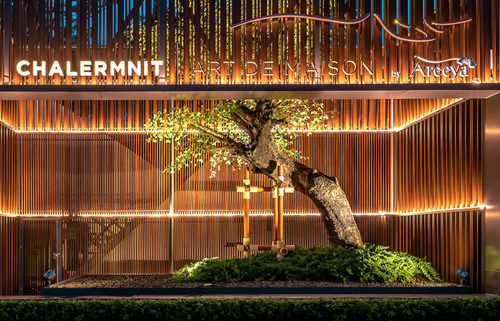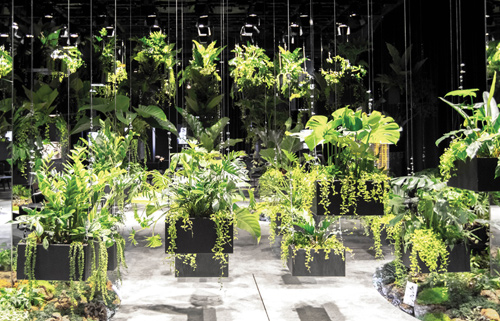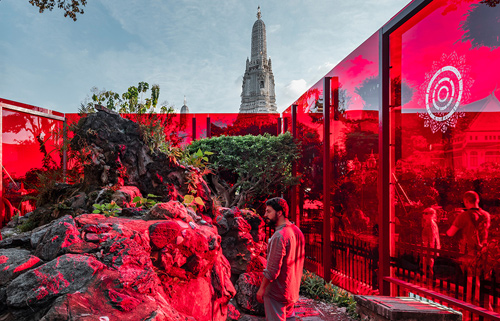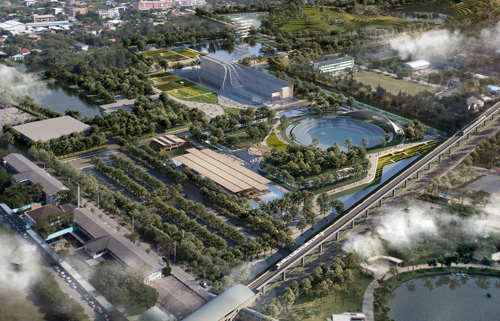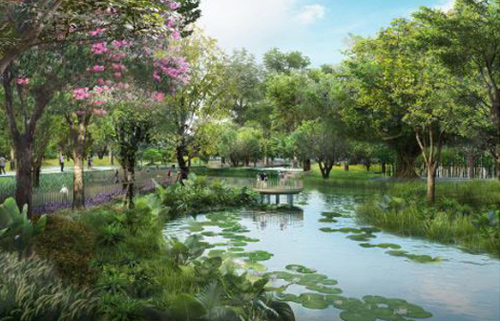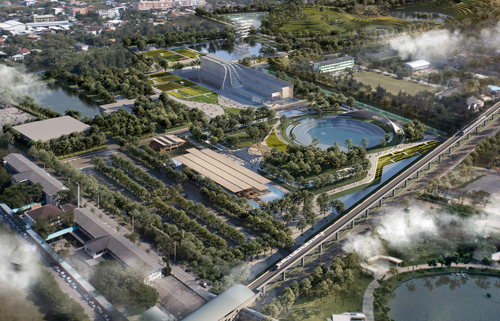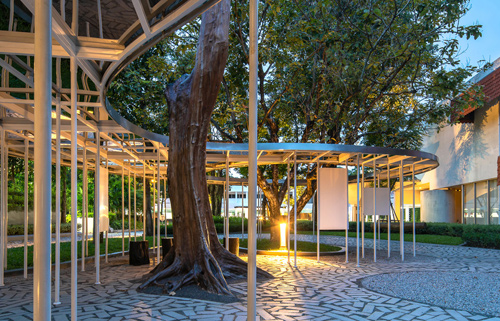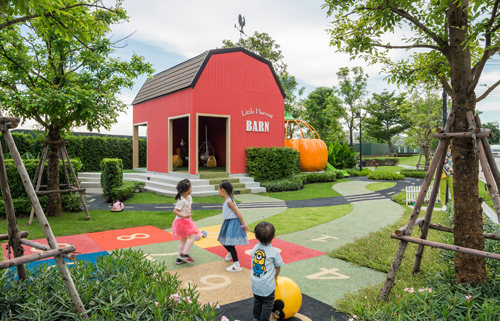โครงการบ้านเชียงราย
Private Residence : Excellent Award
“The project represents a good collaboration between landscape architect and architect. Forms and landscape elements have been interwoven with the overall geographical contexts; at the same time, the landscape design was united with the building skillfully. The selection of plants reflects the consideration of the location conditions.”
2021 AWARDS JURY
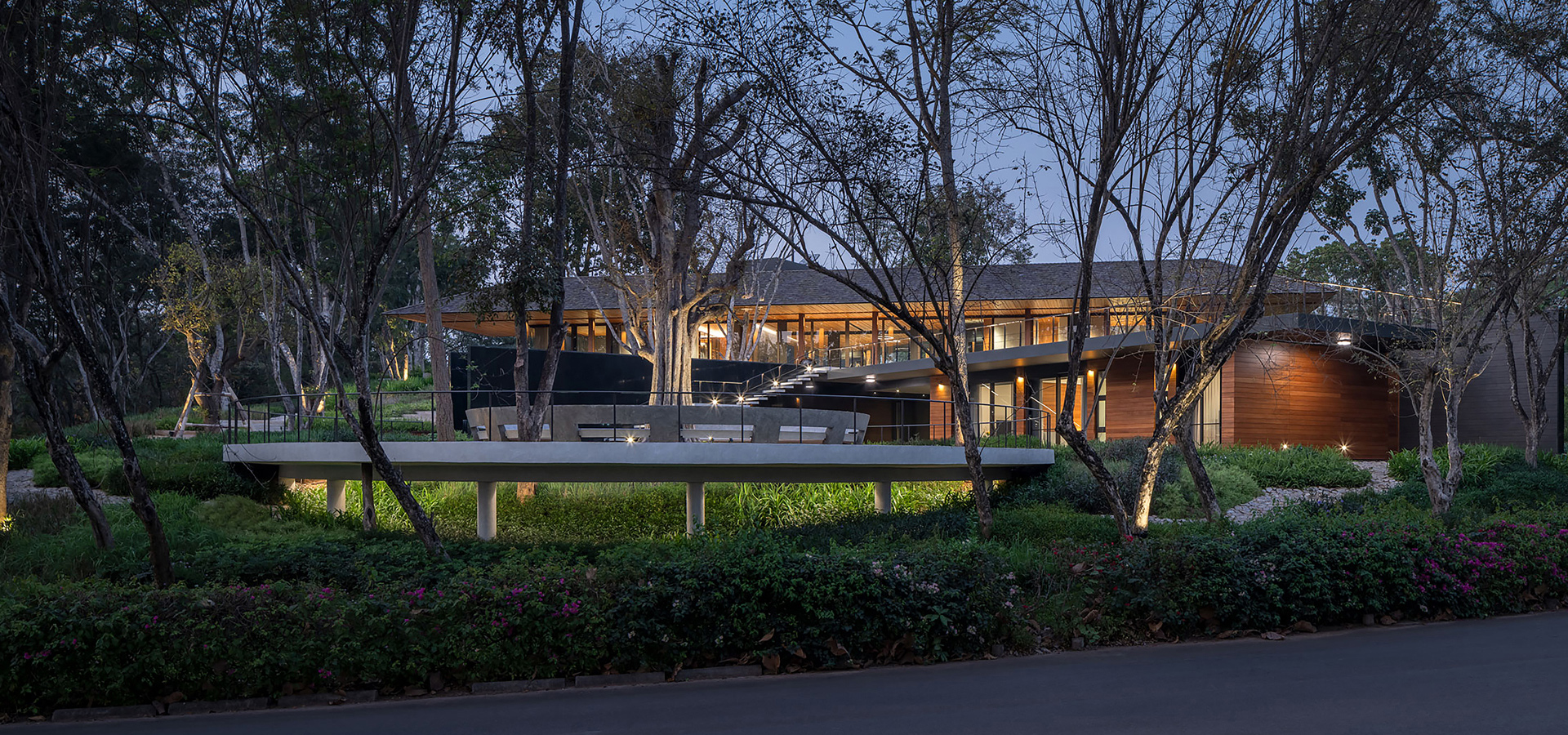
Project Summary
The Chiang Rai Residence, transporting everyday affairs into new spectacular settings. The landscape team builds a new set of relationships and creates unexpected participation, creating a situation-related landscape that is never stylized but remains prosaic spaces for “natural” interaction. The project seems at odd with any architectural preconceptions one may have about how a predominant house and its landscape should work together.
The first and foremost requirement is to keep the existing trees in their places. Thus, they act as a pretext to the design, giving the framework for both the house and the landscape. The house and the land gradually merged, levels and their stepping terraces are carefully designed to be integrated into existing topography, creating layers of terraced landscape that is at once pleasing and functional. With collaborative effort of the teams, the existing trees are carefully preserved and protected throughout the construction process.
The landscape of Chiang Rai Residence can be seen as a network of relationships. This notion of participation allows the connection between interiority and exteriority, as well as the transition between distinct activities. We never felt that the place is being “designed,” to have its own distinct identity; rather, it is being built as a framework of lives. Here, the task of describing the place becomes clearer. It is to develop vocabularies that will demonstrate how settings that are distinct from one another can also be interconnected.
The landscape team values ecosystem services of the place and intend to create landscape design with minimum disturbance to the site’s natural settings. The landscape design is proposed to interweave the exterior vertical spaces while paying respect to keep the site’s topography level. Along the slope and hardscape areas, the landscape team selected permeable paving materials of local stone and fine gravel that allow water to naturally infiltrate to the ground.
Sustainable Planting Design is a key strategy for cost effective and long-term maintenance of the beauty and healthy landscape ecosystem.
In terms of water sustainable management, rainfalls are strategically managed through different leveling layers of terrain and vegetations. Following the gravity, surface runoff water will be captured and absorbed by native, water-tolerant, and tough planting species which disperse throughout the site. The rain garden is located at the lowest level of the terrain to collect and store water during heavy rain and allow natural infiltration.
ชื่อโครงการ : โครงการบ้านเชียงราย
สถานที่ตั้ง : เชียงราย, ประเทศไทย
วันที่เริ่มเปิดใช้งาน : 1 สิงหาคม 2020
ชื่อผู้ส่งประกวด : บริษัท ทร็อพ จำกัด
หัวหน้าโครงการ : อรรถพร คบคงสันติ (ป๊อก)
ภูมิสถาปนิกโครงการ : ภัทรพล จอมขันเงิน, ปิยะกานต์ กลีบทอง
ผู้ก่อสร้างงานภูมิทัศน์ : ผู้รับเหมาว่าจ้างส่วนบุคคล
ลิขสิทธิ์ภาพ/ ช่างภาพ : W Workspace
ลักษณะโครงการ :
บ้านพักอาศัยส่วนตัว / Private Residence
แนวคิดหลักของโครงการ :
แนวความคิดของการออกแบบบ้านเชียงราย เริ่มต้นจากครั้งแรกที่ผู้ออกแบบได้ไปสำรวจพื้นที่ โดยพื้นที่เดิมนั้นมีต้นไม้อยู่ค่อนข้างเยอะ หลักการของการออกแบบภูมิสถาปัตยกรรมสิ่งแรกจึงมุ่งเน้นในการเก็บต้นไม้เดิมไว้ให้ได้เยอะที่สุด นอกเหนือจากนั้นการออกแบบพื้นที่ภายนอกอาคาร ผู้ออกแบบต้องการสร้างให้เกิดความสัมพันธ์ของการใช้งาน ระหว่างภูมิสถาปัตยกรรมและปัจจัยด้านอื่นๆ ได้แก่ Terrain and place, Terrain and Living และ Terrain and Sustainable Design โดยผู้ออกแบบใช้งานภูมิสถาปัตยกรรมเป็นตัวกลางในการสร้างความสัมพันธ์เหล่านี้ ก่อให้เกิดพื้นที่ที่อยู่สบายทั้งผู้ใช้งานและตอบโจทย์ในด้านของการออกแบบอย่างยั่งยืน
รายละเอียดโครงการ :
Chiang Rai Residence หรือบ้านเชียงรายนั้น ตั้งอยู่ในโครงการสนามกอล์ฟ จังหวัดเชียงราย โดยพื้นที่เดิมนั้นเป็นพื้นที่เปล่าซึ่งมีต้นไม้เดิมอยู่ ผู้ออกแบบมีความตั้งใจออกแบบให้งานภูมิสถาปัตยกรรมนั้น เข้ามาเป็นหนึ่งเดียวกับงานสถาปัตยกรรม โดยการร่วมมือของทั้งสถาปนิกและภูมิสถาปนิก บ้านเชียงรายนั้นออกแบบโดยหลักการคำนึงถึงการเก็บต้นไม้เดิมให้ได้มากที่สุด
เนื่องจากการออกแบบสถาปัตยกรรมของบ้านเชียงราย มีการออกแบบอาคารให้มีความสูงและลดหลั่นลงมาจนสู่พื้นด้านล่างโดยมีterraceเป็นตัวเชื่อมกิจกรรมจากภายในอาคารสู่บริเวณsemi-outdoorนอกอาคาร จากลักษณะของสถาปัตยกรรมนี้ ผู้ออกแบบจึงใช้Landscape หรือ Terrain เป็นการรับช่วงต่อจากอาคาร เชื่อมพื้นที่จากภายในออกสู่ภายนอก
Terrain and Place
การออกแบบของบ้านเชียงรายนั้นมีความเคารพในลักษณะของพื้นที่เดิม ตามที่ได้กล่าวไปเบื้องต้น การเก็บต้นไม้เดิมให้เยอะที่สุดเป็นความตั้งใจแรกของภูมิสถาปนิก นอกเหนือจากการเก็บต้นไม้เดิมแล้วการออกแบบสถาปัตยกรรมและภูมิสถาปัตยกรรมนั้นมีความตั้งใจออกแบบให้สอดคล้องกับระดับของพื้นที่เดิมมากที่สุด สังเกตได้จากอาคารที่ออกแบบลดหลั่นสูงไปต่ำ งานภูมิสถาปัตยกรรมเช่นกัน แม้พื้นที่เดิมจะมีความลาดชันสูง ผู้ออกแบบใช้วิธีการออกแบบให้มีการเกลี่ยความลาดชันให้ผู้อาศัยสามารถใช้งานได้
Terrain and Living
การออกแบบสวนของบ้านเชียงรายนั้น ผู้ออกแบบพยายามให้สวนเป็นตัวกลางของความสัมพันธ์ในการใช้งานจากภายในสู่ภายนอกอาคาร โดยเป็นการเชื่อมทั้งVisualและFunction สวนของบ้านเชียงรายออกแบบมามีการวางผังให้เชื้อเชิญให้ออกไปทำกิจกรรมข้างนอกเช่นทางเดินวงกลม ซึ่งออกแบบตามความต้องการของเจ้าของบ้านที่แจ้งว่าต้องการพื้นที่ออกกำลังกายและรวมกลุ่มด้านนอก ในส่วนของterraceนั้นสร้างมาให้เอื้อต่อการรับการใช้งานที่ต่อออกมาจากภายในอาคารเพื่อให้อาคารและภูมิสถาปัตยกรรมรวมและเกิด unity ภูมิสถาปนิกได้มีการทำงานร่วมกับสถาปนิก เพื่อรักษาต้นไม้ให้ได้มากที่สุด โดยพบได้จากหลังคาที่บางส่วนมีการโค้งเว้าให้ต้นไม้เดิมสามารถเจริญเติบโตได้
Terrain and Sustainable Design
เนื่องจากพื้นที่ตั้งของโครงการอยู่ทางภาคเหนือ สภาพภูมิอากาศจึงมีความแห้งแล้งมากกว่าการออกแบบในพื้นที่กรุงเทพมหานคร การที่โครงการมีพื้นที่สวนขนาดใหญ่ หากไม่ได้คำนึงถึงหลักการออกแบบให้ยั่งยืนแล้ว โครงการจำเป็นต้องแบกภาระค่าใช้จ่ายค่อนข้างมากในการดูแลรักษา ผู้ออกแบบจึงต้องคำนึงถึงหลักการออกแบบอย่างยั่งยืนตั้งแต่ช่วงแรกและทำความเข้าใจกับเจ้าของโครงการออกเริ่มออกแบบ โดยผู้ออกแบบเน้นการเลือกใช้พืชพรรณทีทนแล้ง ในขณะเดียวกันก็สามารถทนต่อฝนตกหนักในช่วงมรสุมได้ เช่น หญ้าแฝก หญ้าน้ำพุ และพืชเหล่านี้ เป็นพืชที่เหมาะสมในการปลูกเพื่อยึดหน้าดิน เนื่องจากโครงการมีความความชัน การปกป้องหน้าดินนั้นเป็นอีกสิ่งหนึ่งที่ไม่สามารถละเลยได้
นอกเหนือจากการใช้พืชพรรณ ผู้ออกแบบมีการออกแบบพื้นที่hardscapeภายนอกอาคาร ให้เป็นหนึ่งในกลไกในการช่วยชะลอน้ำ เช่น ทางน้ำหิน ที่ใช้ในการชะลอน้ำและเพิ่มอัตราการซึมผ่าน การไหลของน้ำในโครงการนั้น มีการกำหนดให้น้ำมารวมในเส้นทางrain garden ก่อนจะไหลลงสู่พื้นที่ต่ำและซึมต่อไป
การออกแบบสวนของบ้านเชียงรายนั้น เป็นการผสานระหว่างความต้องการของเจ้าของบ้านและการออกแบบที่เคารพพื้นที่เดิม ผู้ออกแบบมีความตั้งใจในการสร้างงานภูมิสถาปัตยกรรมที่เป็นตัวเชื่อมระหว่างคนและบริบทของพื้นที่ เพื่อให้คนและธรรมชาติอยู่ร่วมกันได้มากที่สุด







