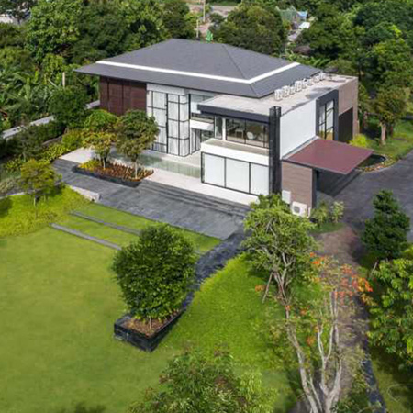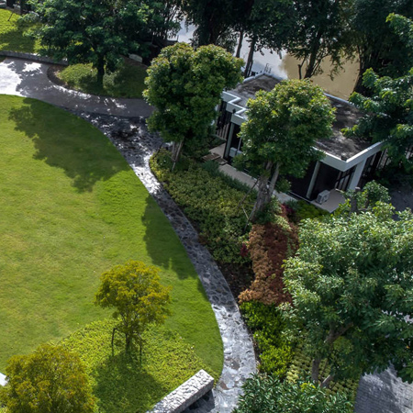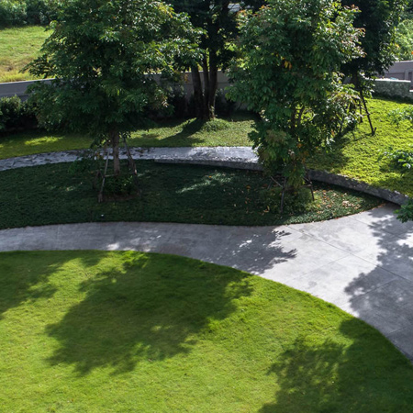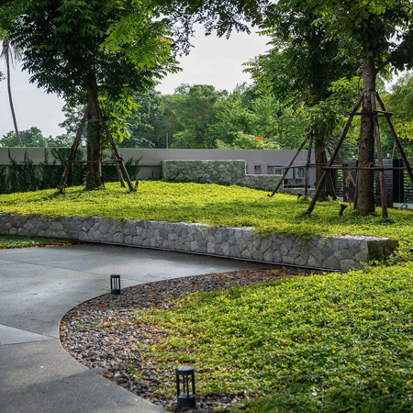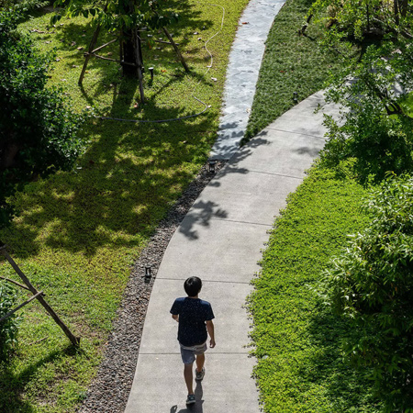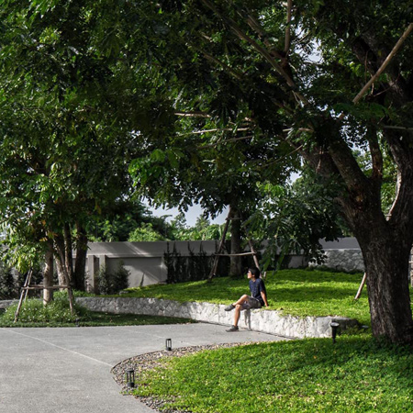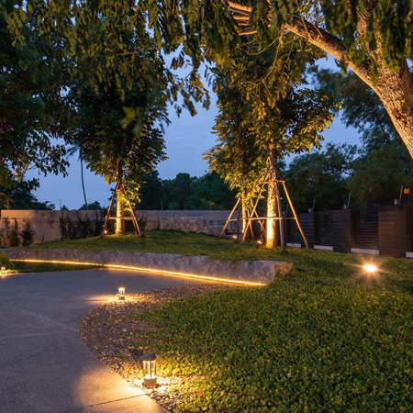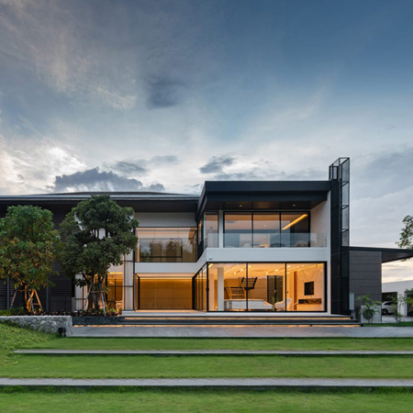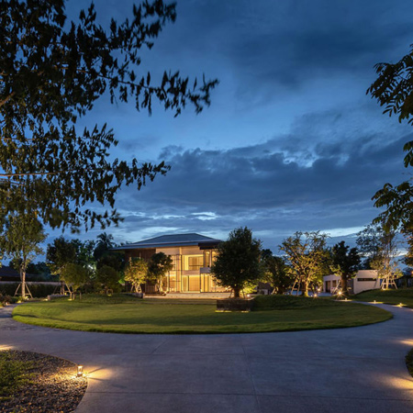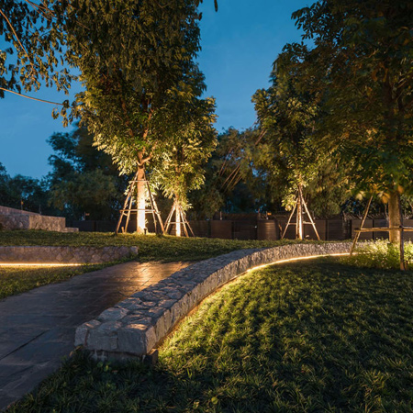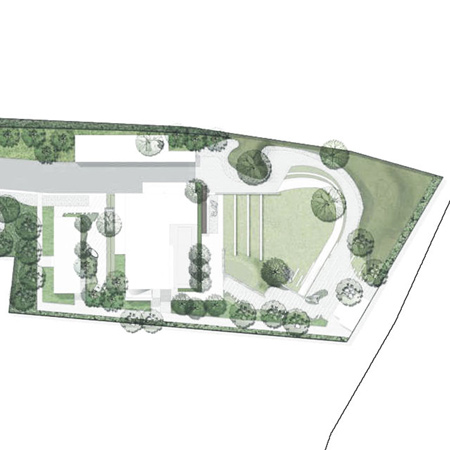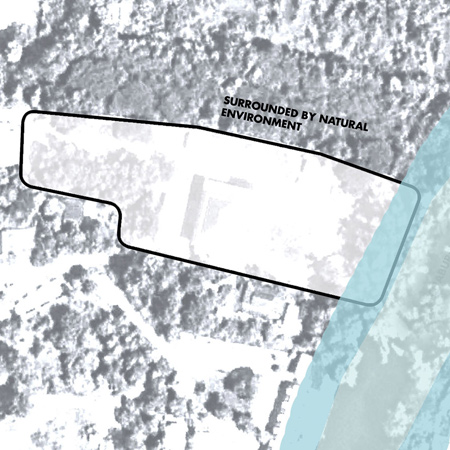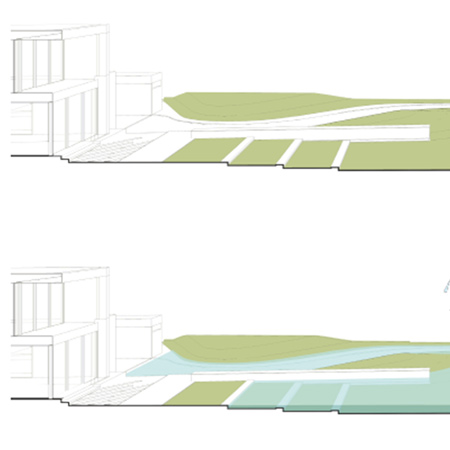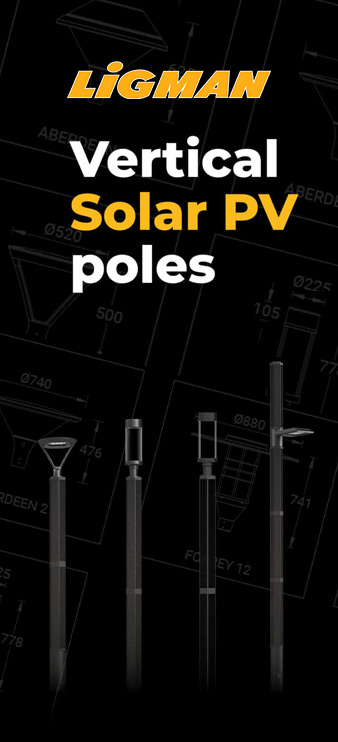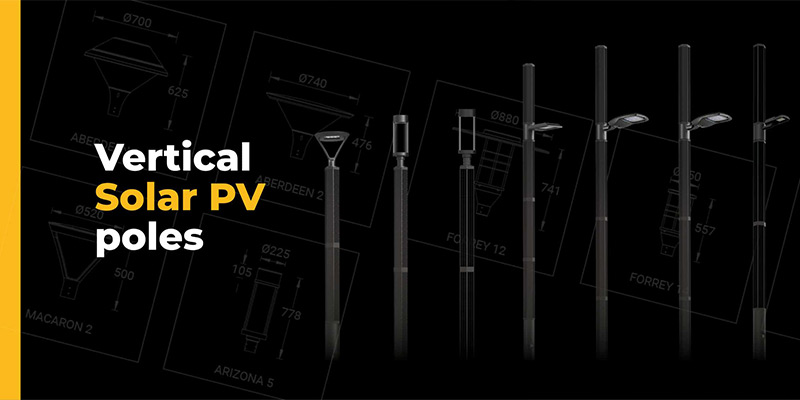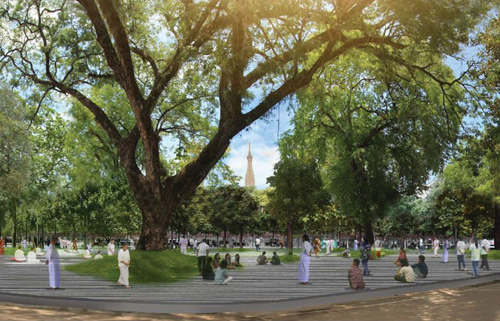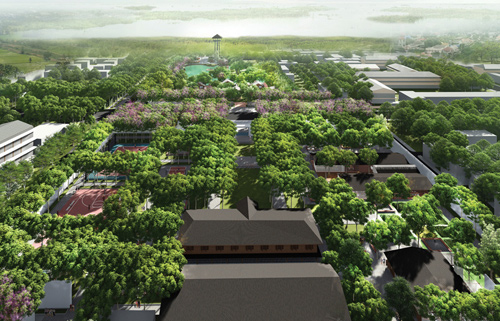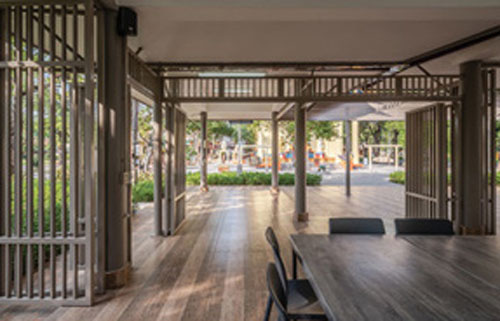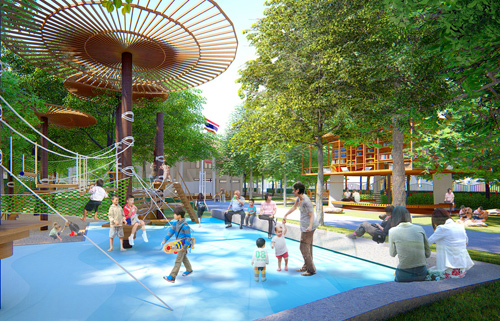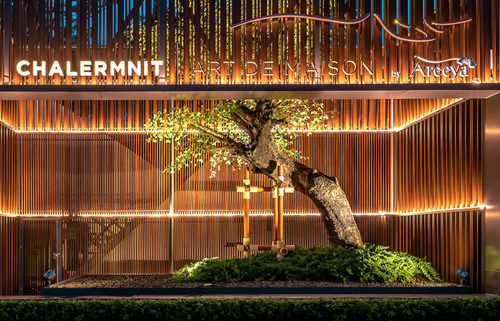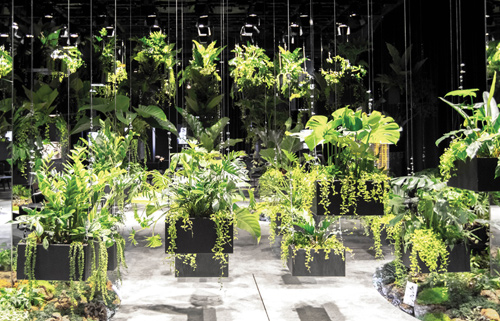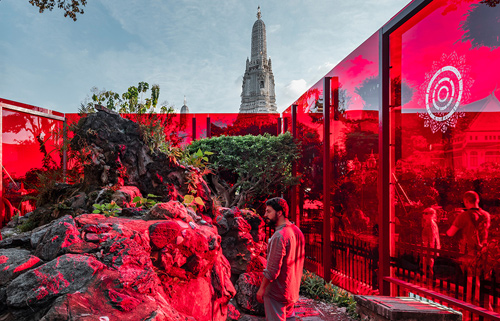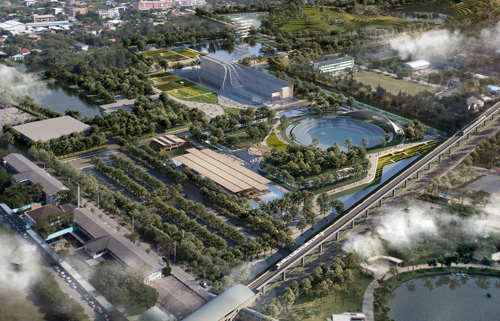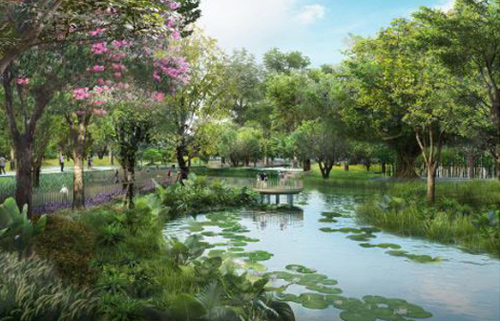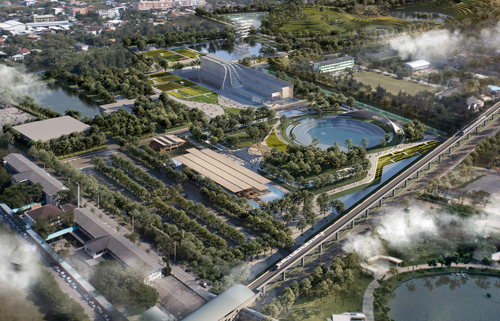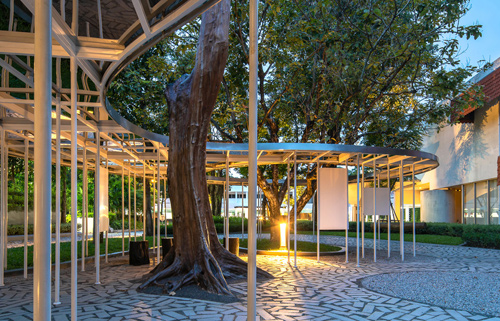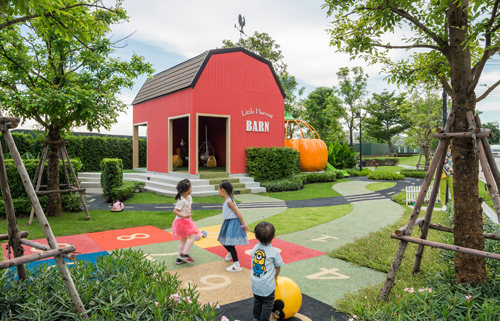W Residence
Private Residence: Honor Award
“It is inspiring, a small house that could contain a forest. It is brave for a small residential project to invest in the construction for its roof garden since the cost is significantly higher, which could inspire and influence others to do so. This project efficiently creates usable green space in landscape architecture to its full capacity.”
2019 AWARDS JURY
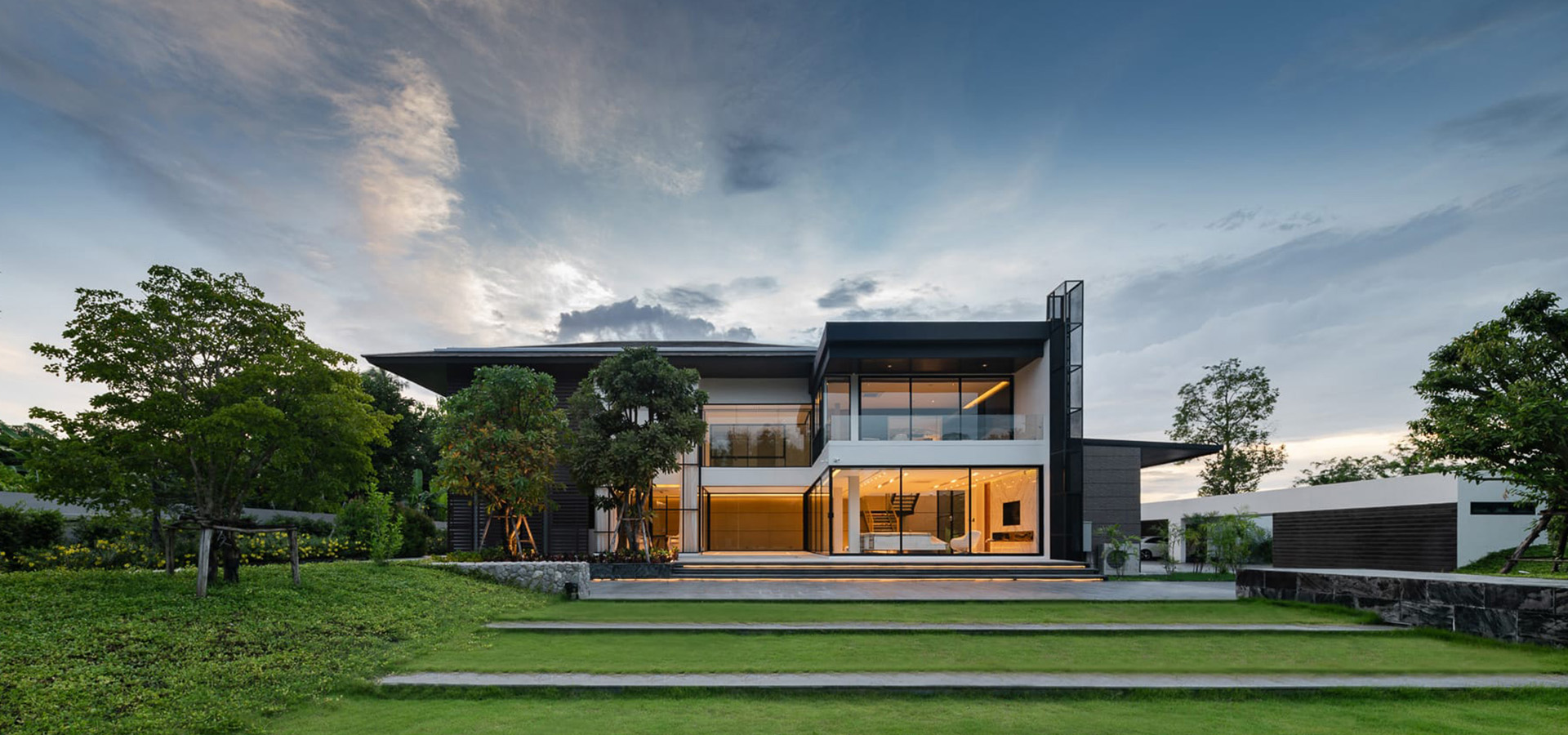
Project Summary
W. Residence is a two-story house for a family of four situated in Phetchaburi, Thailand. The project was inspired by the desire to apply natural landscaping elements with design strategy. The house is located in the center of the site, separating the land into two equals but contradicting spaces: a long narrow space covered by 20-year-old cork trees and an open space at the backyards with a stunning river view.
However, the vast area of over 4,000 sqm became the main challenge of this private residential project. In this regard, Archive Landscape attempted to apply our key concepts by defining and creating intimate space, while keeping the sense of a grandness. In addition, we proposed to link the two contradicting spaces through our architectural design language, and hence creating the unity for the residence.
At the backyard, we created a space with a center courtyard and feature litter standing as a main axis of the garden with the outdoor dining plaza next to the open courtyard with Rain tree and a waterfront pavilion. With a varied level of stepping grass, the glimpse of space appears to be grander when looking back from the waterside. There are berms with covering greenery on both sides of the pathway creating more volume for the space. The watering and lighting system were designed in a first place.
The important key of this project is to bring together natural elements such as mountain stone and cladding stone with modern design to create identity of the project which made this residence as a humble place to settle.
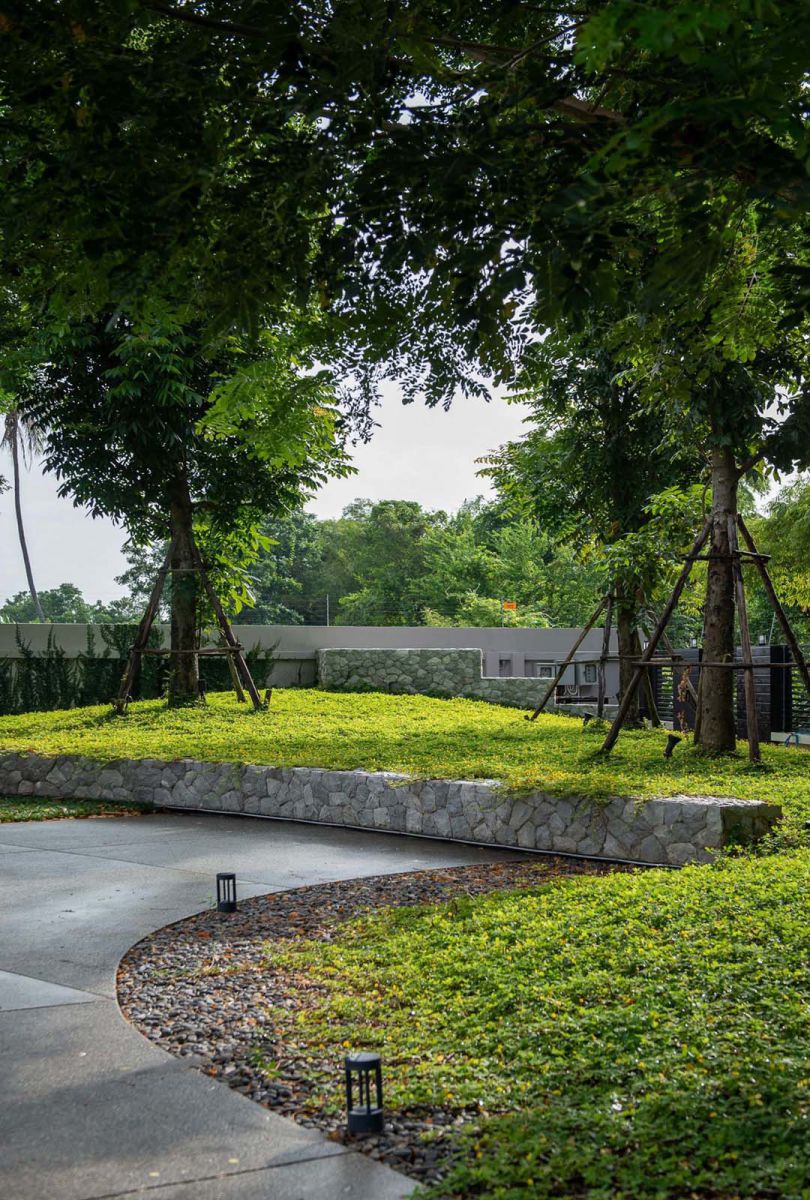
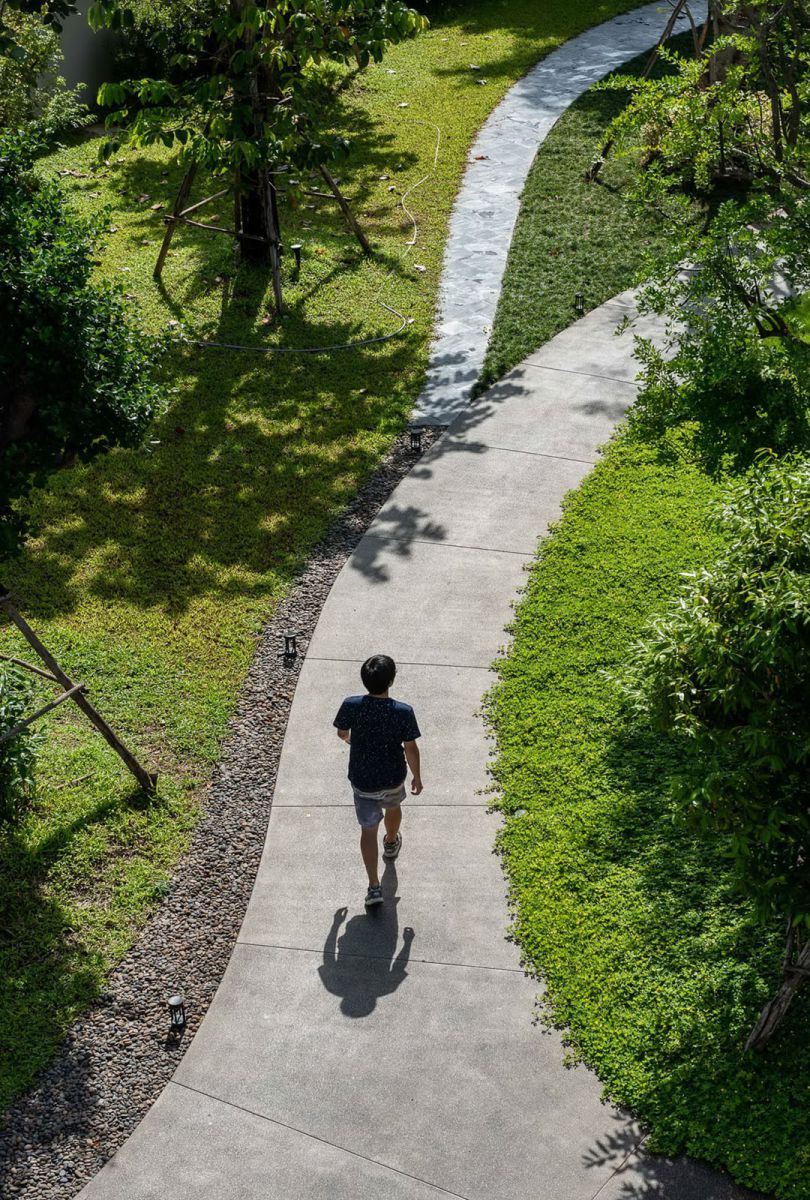
Location : Phetchaburi, Thailand
Lead Designer : Pannavit Khotavivattana
LANDSCAPE ARCHITEC : ARCHIVE LANDSCAPE STUDIO
Client/Owner : W Residence
Landscape Contractor : Charan and Team
Photography Credit : Panoramic Studio
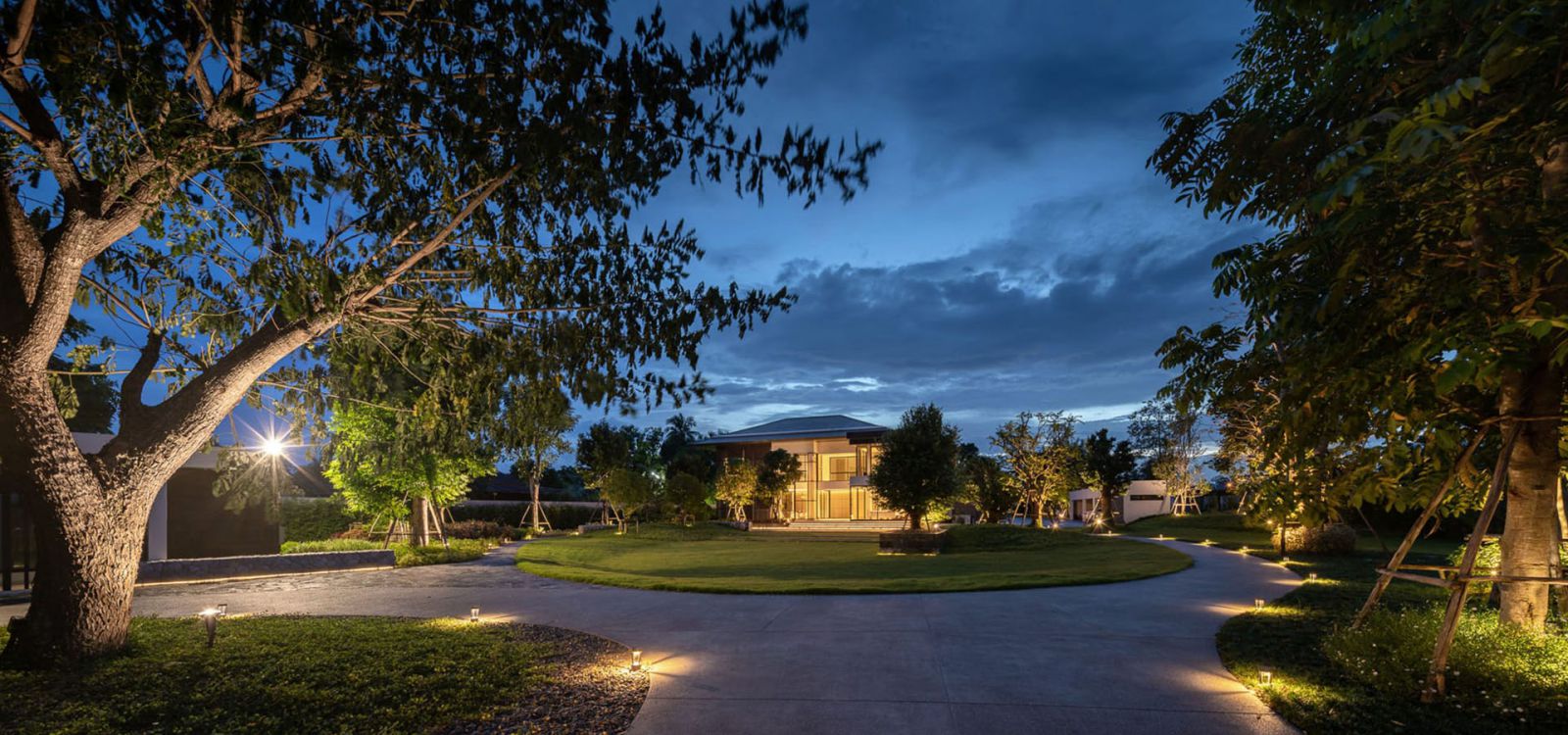
ลักษณะโครงการ
บ้านพักอาศัย 2 ชั้น มีสมาชิกรวม 4 คน ความต้องการของเจ้าของบ้านคือต้องการให้มีความเป็นธรรมชาติและดูแลรักษาง่ายและชื่นชอบต้นไม้ใหญ่
ตัวบ้านที่ตั้งอยู่กึ่งกลางพื้นที่ ซึ่งแบ่งออกเป็น 2 ส่วนเท่ากัน พื้นในส่วนทางเข้าเป็น Strip แคบยาว มีต้นปีปเดิมที่เจ้าของบ้านปลูกไว้ร่วม 20 ปี ปลูกเป็นแนวยาวคลุมพื้นที่ไว้อยู่ แต่เมื่อพ้นตัวบ้าน พื้นที่ด้านหลังกลับเปิดโล่ง เห็นวิวที่สวยงามริมน้ำ ซึ่งแตกต่างกันโดยสิ้นเชิง
แนวคิดหลักของโครงการ
แนวความคิดหลัก โจทย์หลักที่เป็นความท้าทายในงานนี้ คือขนาดและความยาวของพื้นที่ ซึ่งเป็นเพียงสวนของบ้านพักอาศัยแนวความคิดหลักของเรา
1. การจัดการ Space ใช้งานให้มีสัดส่วนที่ Intermate แต่ในขณะเดียวกันพื้นที่รวมทั้งหมดยังต้องช่วยส่งเสริมและสร้างความ ความสวยงามให้กับสถาปัตยกรรม
2. จึงต้องการสร้างความเชื่อมต่อของพื้นที่ทั้ง 2 ทั้งผ่านภาษาการออกแบบ
รายละเอียดโครงการ
พื้นที่ด้านหน้า ด้วยขนาดของต้นไม้เดิม ปลูกเป็นแนว สร้าง Space ที่ Impact อยู่แล้ว เราจึงวางทางเดินให้มีทิศทางที่ Smooth ค่อยๆผ่านพื้นที่ เชื่อมต่อไปถึงด้านหลังที่เป็น Highlight ของงานที่ซ่อนไว้
พื้นที่ด้านหลัง ความใหญ่และเปิดโล่งของพื้นที่
กับการทำหน้าที่เป็นแค่สวนหลังบ้าน นี่คือเรื่องที่เรากังวลมากที่สุดในช่วงเริ่มต้น
จากการวิเคราะห์ความต้องการเราจึงเริ่มด้วยการวางโครงของกิจกรรมหลักๆไว้ 3 จุด คือ
1. Outdoor dining plaza
2. ลานต้นจาม สำหรับนั่งเล่นท้ายบ้าน
3. ศาลาริมน้ำ
- โดยมีสนามหญ้าเป็น Open space หลักอยู่ตรงกลาง
- มีแทน Feature เป็นแกนหลักของสวน และทำหน้าที่เป็นแคร่นั่งเล่นเมื่อเวลามีจัดเลี้ยง
- Step หญ้าที่เน้นและส่งเสริมกับตัวบ้าน ให้ดูสวยงามยิ่งขึ้นเวลามองย้อนกลับมาจากริมน้ำ
- สองข้างทางเดินรัดรอบ จะมีเนินธรรมชาติ ปลูกไม้คลุมดินที่ไม่ต้องดูแลรักษามากนัก ช่วยสร้าง Volume ให้กับเพิ่มพื้นที่สีเขียวให้กับบ้านหลังนี้
- ระบบรดน้ำต้นไม้และระบบไฟฟ้าส่องสว่าง ได้ถูกวางไว้ตั้งแต่แรก เพื่อลดงานดูแลรักษาลงเนื่องจากพื้นที่นั้นใหญ่มาก
สรุป
การผสมผสานวัสดุธรรมชาติอย่างหินภูเขาและหินกาบเข้ามาใช้ในงาน ซึ่งเมื่อรวมกับการออกแบบด้วยเส้นสายที่ Modern จึงกลายเป็นเอกลักษณ์เฉพาะของบ้านหลังนี้
บ้านหลังนี้ สะท้อนแนวทางการออกแบบของทางบริษัทได้เป็นอย่างดีซึ่งเน้นการออกแบบที่ตอบโจทย์ลูกค้า และสภาพพื้นที่ ชัดเจน สร้างเอกลักษณ์ของงานนั้น ๆ เพิ่มคุณค่าของงาน และสร้างพื้นที่สีเขียวยั่งยืนอย่าฃแท้จริง







