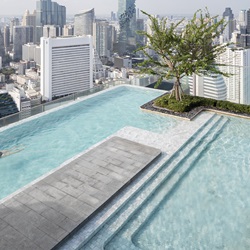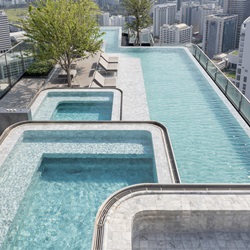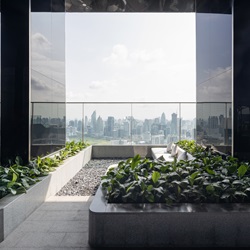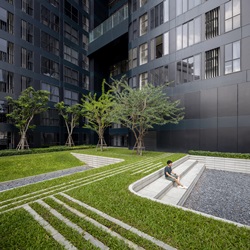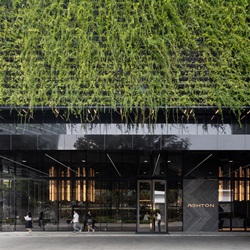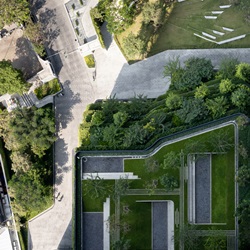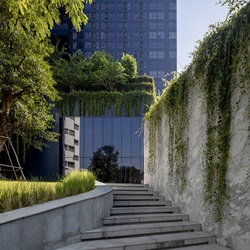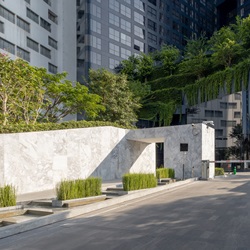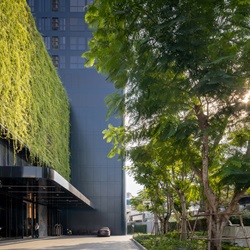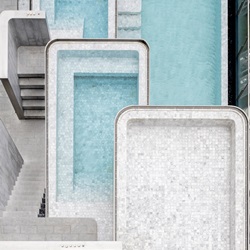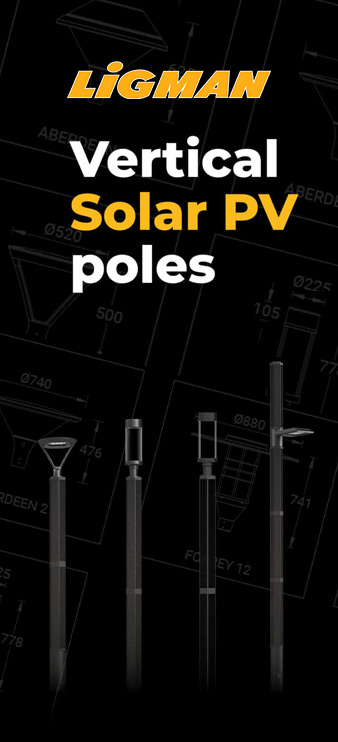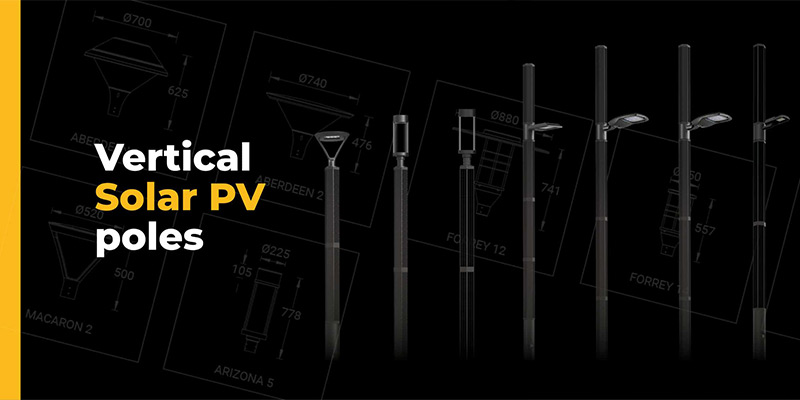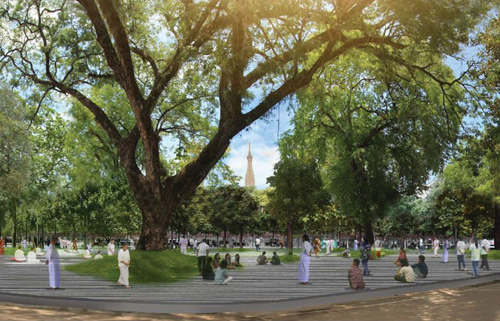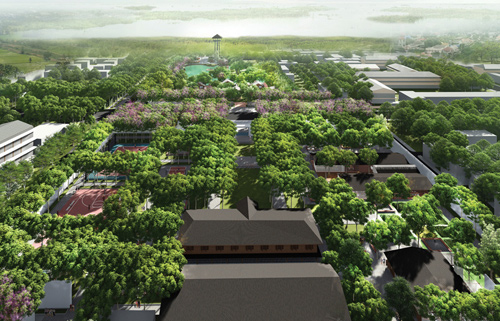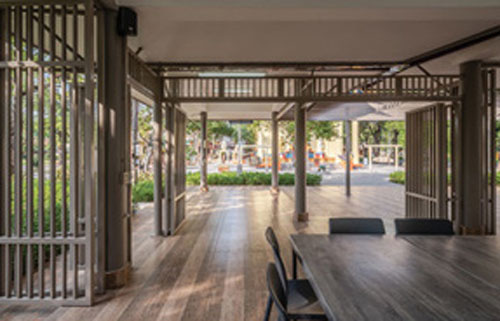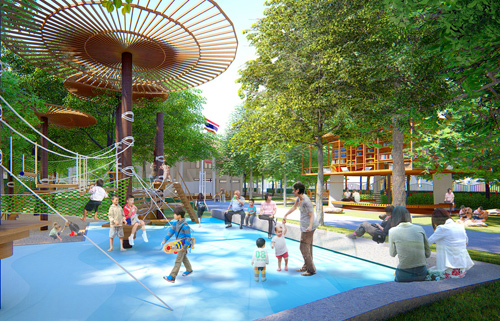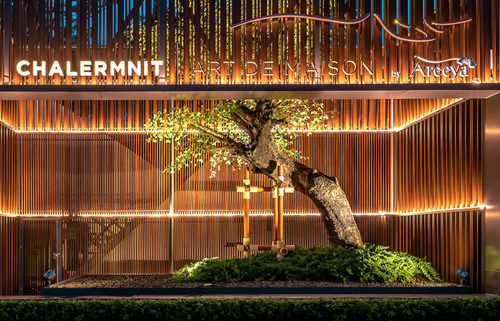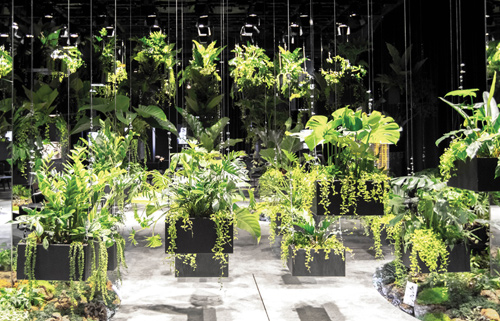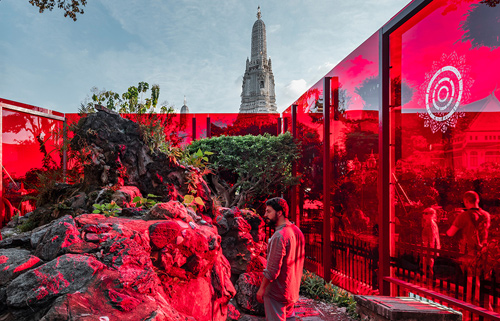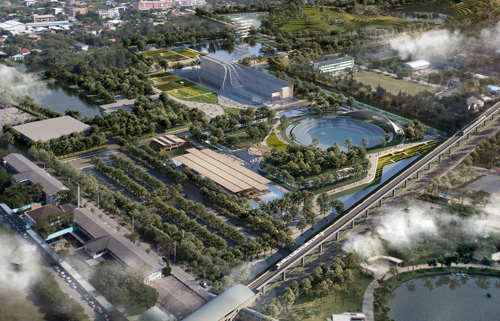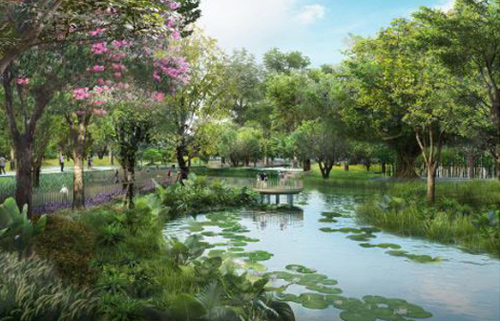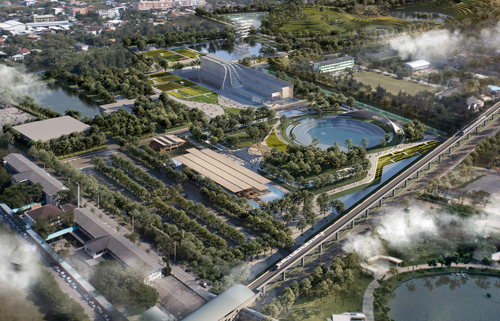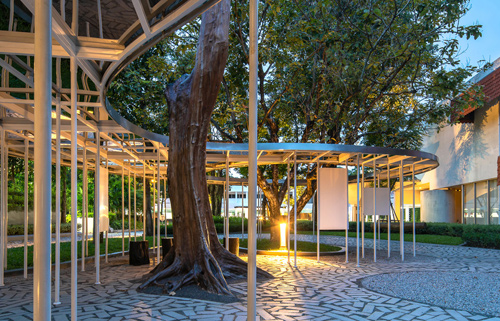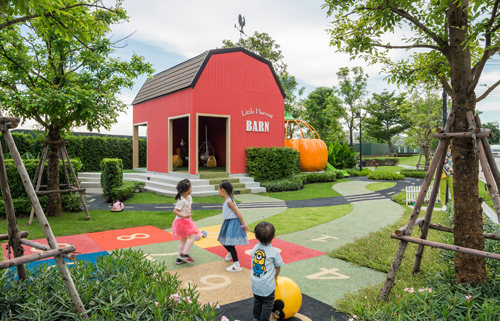ASHTON CHULA-SILOM
Residential Complex High-Rise: Excellent Award
“The landscape architect participation in the architecture massing process creates connected levels of landscape architecture on the building which could symbolize a mountain. Other facets are well concerned, especially how the project allows the passerby to see its greenspace.”
2019 AWARDS JURY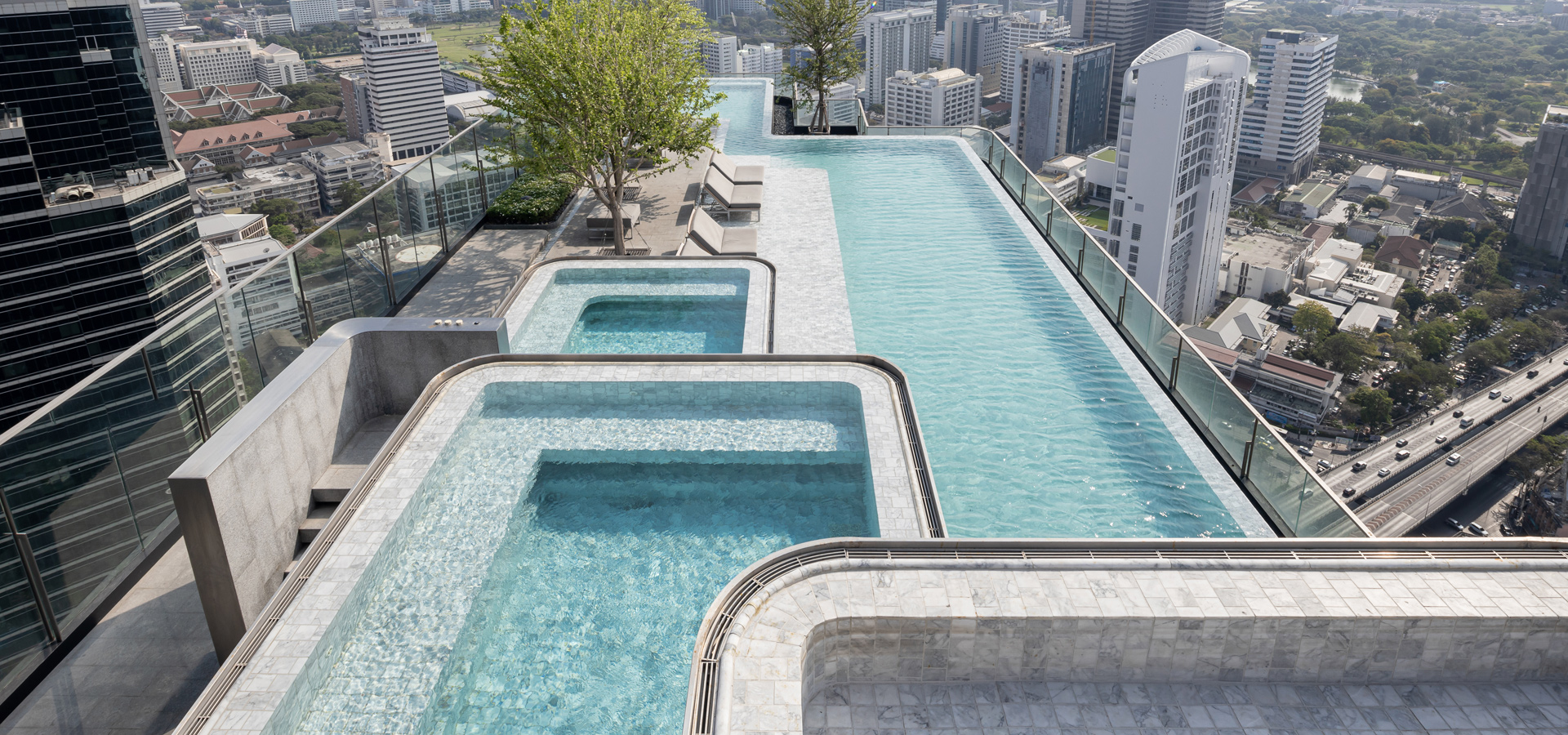
Project Summary:
Ashton Chula-Silom is located on Rama 4 road in the very same area with Chulalongkorn University. Located not far from the nearest MRT Samyan station and BTS Saladaeng station we try to convince the residence to use public transport by designing pedestrian entry court to be as pleasant as possible. Even having the nice public pedestrian walkway in Bangkok is still beyond hope but why don’t we start with ourselves.
Entering the site, behind the wall is the entry court or main green area that should be kept as big as possible. The court is sunken down to create privacy and to maximize the green surface. The sunken level would also benefit in slowing down site’s run offs.
By pushing the car park façade in, we are able to stack the stepped planters outside the building. So instead of a boring flat green wall, the man-made mountain is created. Not only it looks better with dimensional effects but instead of small plants on green wall the planted trees on this façade are better in absorbing heats and collecting dust. They overall create botanic clouds from the mass of their canopies in which the leaves texture could help contains precipitation.
Our sculptural green roof with integrated sunken seats comes with function of rain garden. So, who said we can’t have a green roof for better environment on top of the parking building with a nice design?
The swimming pool is located on top of the building, taking the iconic view on one side we can’t decide whether to put the lap pool or Jacuzzi on the prime pool edge. We later came up with the idea of multi-level pool. So, weather you are the gold medal swimmer or pool potato who loves Jacuzzi you can enjoy the iconic view without something blocking.
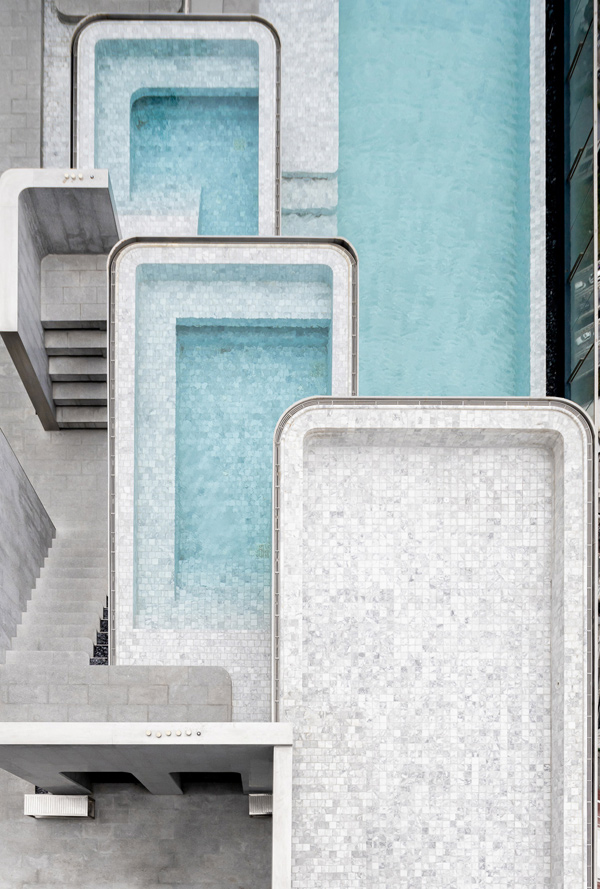
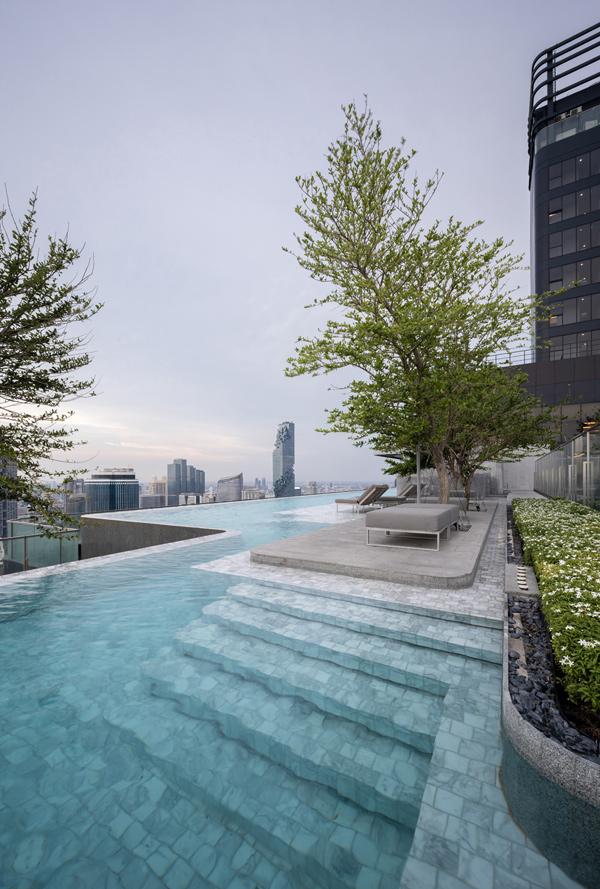
PROJECT TITLE : ASHTON CHULA-SILOM
Location : AMA 4 ROAD, BANGKOK, THAILAND
LANDSCAPE ARCHITECT : TROP : terrains + open space
Lead Designer : Attaporn (Pok) Kobkongsanti
Landscape Architect of Record : Supawai Wongkovit / Ongart Thainngoen / Thongchai Sinsansiri
Client/Owner : Ananda Development PLC.
Landscape Contractor : MJ Gardens Co., Ltd
Main Contractor : Pre-built PLC.
Photography Credit : Ketsiree Wongwan
ลักษณะโครงการ: คอนโดมิเนียม
แนวคิดหลักของโครงการ:
โครงการแอชตันจุฬา-สีลม ตั้งอยู่บนถนนพระราม 4 ในทำเลใจกลางเมือง บริเวณเดียวกับจุฬาลงกรณ์มหาวิทยาลัย เนื่องด้วยตัวพื้นที่โครงการตั้งอยู่ในระยะที่สามารถเดินได้จากสถานีรถไฟฟ้าใต้ดินสามย่าน และสถานีรถไฟฟ้าศาลาแดง เราจึงมีแนวความคิด ที่พยายามจะโน้มน้าวให้ผู้พักอาศัยในโครงการนี้ใช้ระบบขนส่งสาธารณะผ่านทางการออกแบบ โดยเริ่มจากการแยกทางเข้าของคนเดินออกมาจากทางรถ และทำการออกแบบให้มีความรื่นรมย์ในการเดิน แม้ว่าความหวังของทางเท้า ทางสาธารณะที่ดีในกรุงเทพ ฯ จะอีกยาวไกล แต่ก็ไม่ได้หมายความว่าตัวเรา จะไม่พยายามทำให้การเดินเท้ามีความสะดวกสบายขึ้นรายละเอียดโครงการ:
โครงการแอชตันจุฬา-สีลม ตั้งอยู่บนถนนพระราม 4 ในทำเลใจกลางเมือง บริเวณเดียวกับจุฬาลงกรณ์มหาวิทยาลัย เนื่องด้วยตัวพื้นที่โครงการตั้งอยู่ในระยะที่สามารถเดินได้จากสถานีรถไฟฟ้าใต้ดินสามย่าน และสถานีรถไฟฟ้าศาลาแดง เราจึงมีแนวความคิด ที่พยายามจะโน้มน้าวให้ผู้พักอาศัยในโครงการนี้ใช้ระบบขนส่งสาธารณะผ่านทางการออกแบบ โดยเริ่มจากการแยกทางเข้าของคนเดินออกมาจากทางรถ และทำการออกแบบให้มีความรื่นรมย์ในการเดิน แม้ว่าความหวังของทางเท้า ทางสาธารณะที่ดีในกรุงเทพ ฯ จะอีกยาวไกล แต่ก็ไม่ได้หมายความว่าตัวเรา จะไม่พยายามทำให้การเดินเท้ามีความสะดวกสบายขึ้นเมื่อเดินเข้าสู่ภายในโครงการ จะพบกับพื้นที่คอร์ทอยู่ด้านหลังกำแพง ซึ่งเป็นพื้นที่สีเขียวหลักที่เราต้องการเก็บไว้ให้มีขนาดใหญ่ที่สุด โดยพื้นที่คอร์ทจะถูกกดระดับลง เพื่อเพิ่มความเป็นส่วนตัว และทำให้รู้สึกว่าพื้นที่มีความกว้างขวางมากขึ้น รวมทั้งเพิ่มพื้นที่ผิวของพื้นที่สีเขียว นอกจากนี้ ระดับที่ถูกกดลงยังเป็นประโยชน์ในการเก็บกักชะลอน้ำฝนภายในโครงการ
รูปด้านของตัวอาคารจอดรถจะถูกผลักเข้าไป เพื่อให้มีพื้นที่สำหรับการปลูกต้นไม้ให้เป็นขั้นขึ้นไป ดังนั้นจากรูปด้านของอาคารที่โดยปกติจะเป็นสวนแนวตั้งตรงขึ้นไปธรรมดา ๆ จึงได้กลายเป็นภูเขาสีเขียวที่ดูมีมิติขึ้นมา ไม่เพียงแค่ดูดีขึ้นเท่านั้น แต่ต้นไม้ใหญ่ยังมีคุณสมบัติในการดูดซับความร้อนและกรองฝุ่นได้ดีกว่าไม้พุ่มขนาดเล็ก มวลของทรงพุ่มต้นไม้นี้ยังช่วยในการเก็บกักชะลอน้ำฝนจากการอุ้มน้ำของผิวใบไม้ด้วย
ในส่วนของสวนหลังคาที่ถูกออกแบบในลักษณะประติมากรรม โดยออกแบบทางเดินเป็นเส้น เพื่อให้พื้นที่สีเขียวมีมากที่สุด มีการแทรกพื้นที่นั่งเป็นไปในลักษณะที่กดระดับลง เพื่อไม่ให้ระดับสายตรงกับห้องพักที่อยู่รอบ ๆ นอกจากการเป็นสวนเพื่อใช้ในการพักผ่อนแล้ว ยังทำหน้าที่เป็นสวนกรวดที่สามารถรองรับกักเก็บน้ำฝนได้ เป็นพื้นที่ด้านบนของอาคารจอดรถที่กลายเป็นสวนหลังคา ที่มีคุณสมบัติในการรองรับน้ำฝน สร้างสภาพแวดล้อมที่ดีไปพร้อมกับงานออกแบบที่สวยงาม
สระว่ายน้ำตั้งอยู่ที่ชั้นบนสุดของอาคาร ซึ่งมีทัศนียภาพที่สวยงาม มีการออกแบบสระว่ายน้ำ สระเด็ก และบ่อจากุชชี่ให้อยู่ระดับที่ต่างกัน เพื่อให้ทุกสระสามารถมองเห็นวิวได้เท่าเทียมกันทั้งหมด โดยไม่มีการบดบังสายตากัน







