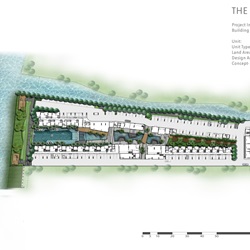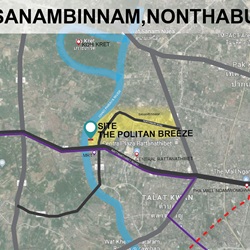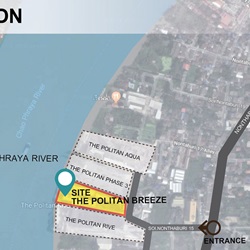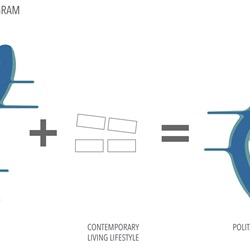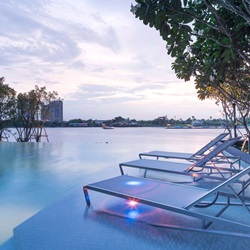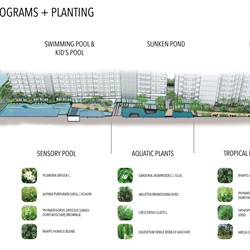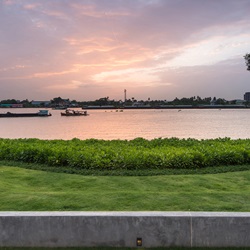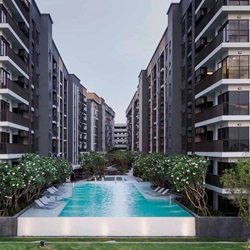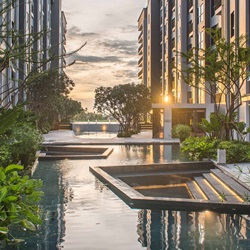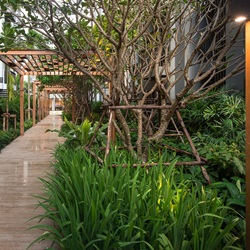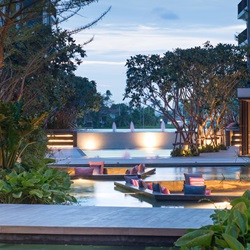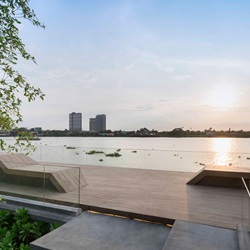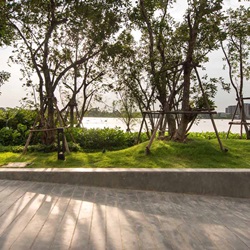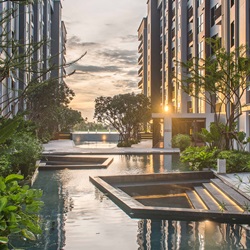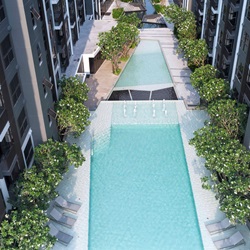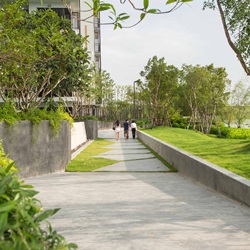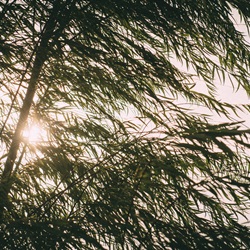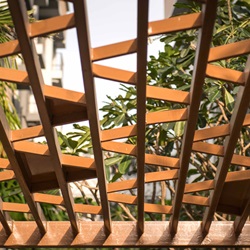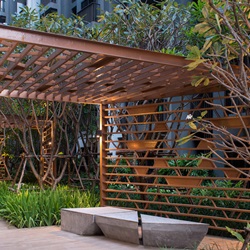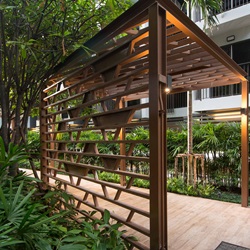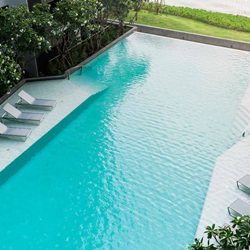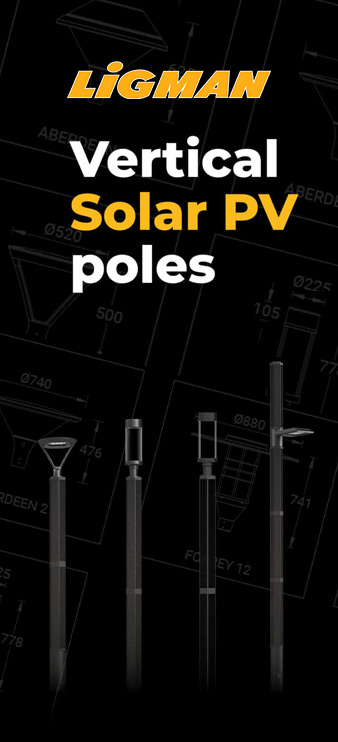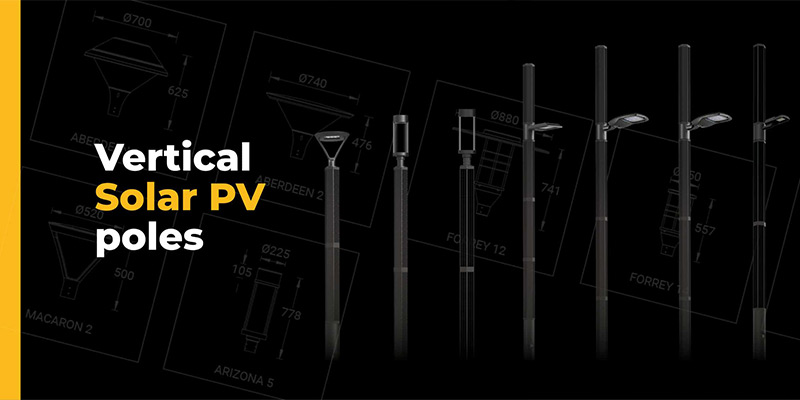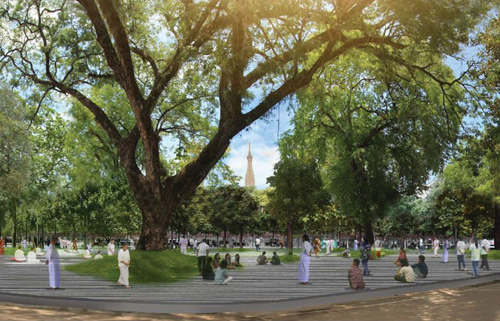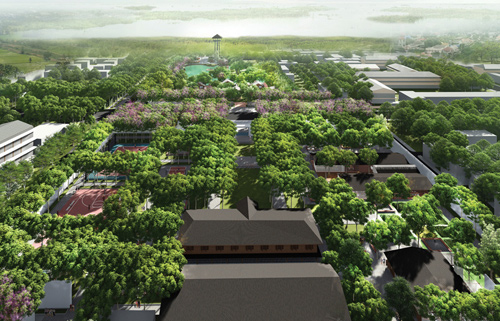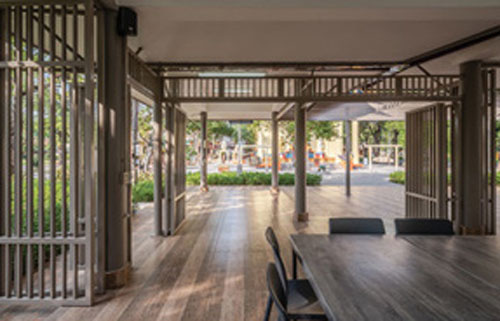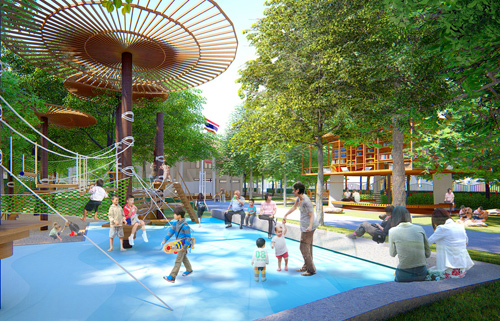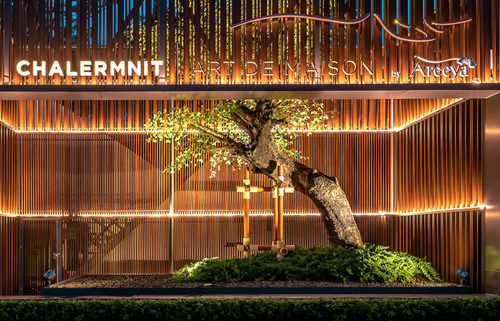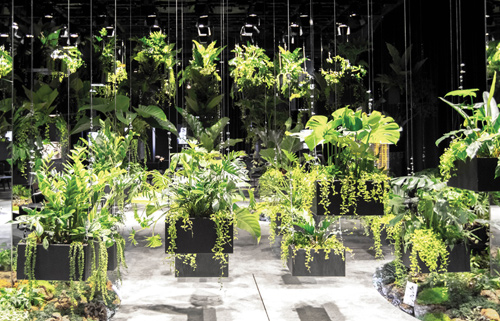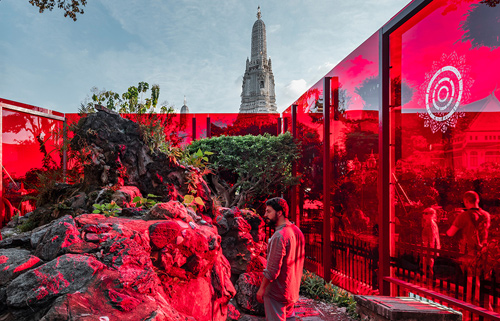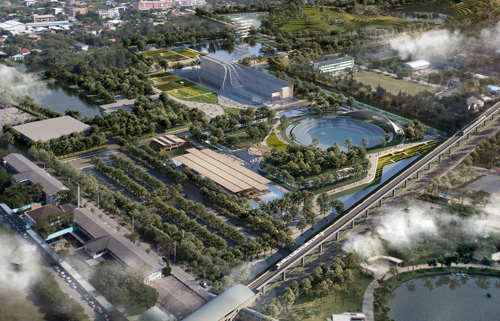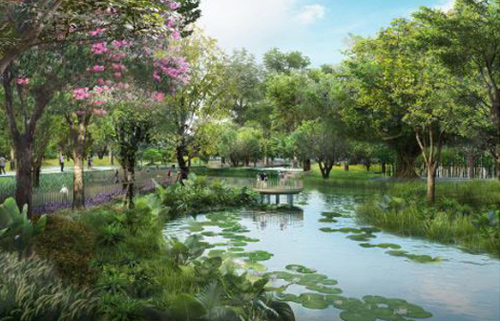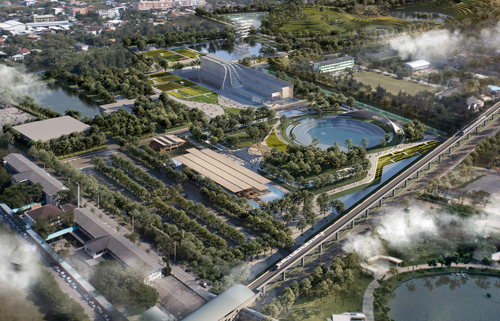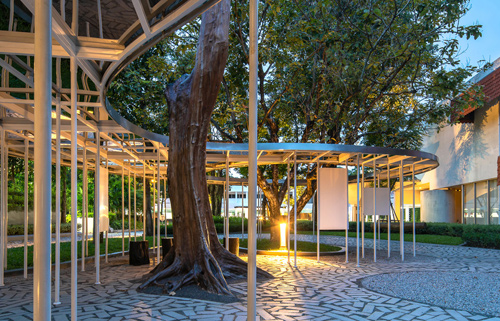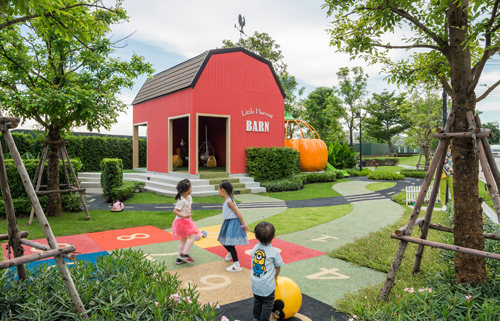The Politan Breeze
Residential Complex Low-Rise: Honor Award
“We could see the designer’s determination and dedication to craft the delicate details in this project. The mixing of softscape and hardscape materials is well-suited. The immediate dimension issue of the site is solved. The detailed design of the waterfront, as well as the overhead plane, are thoughtful.”
2019 AWARDS JURY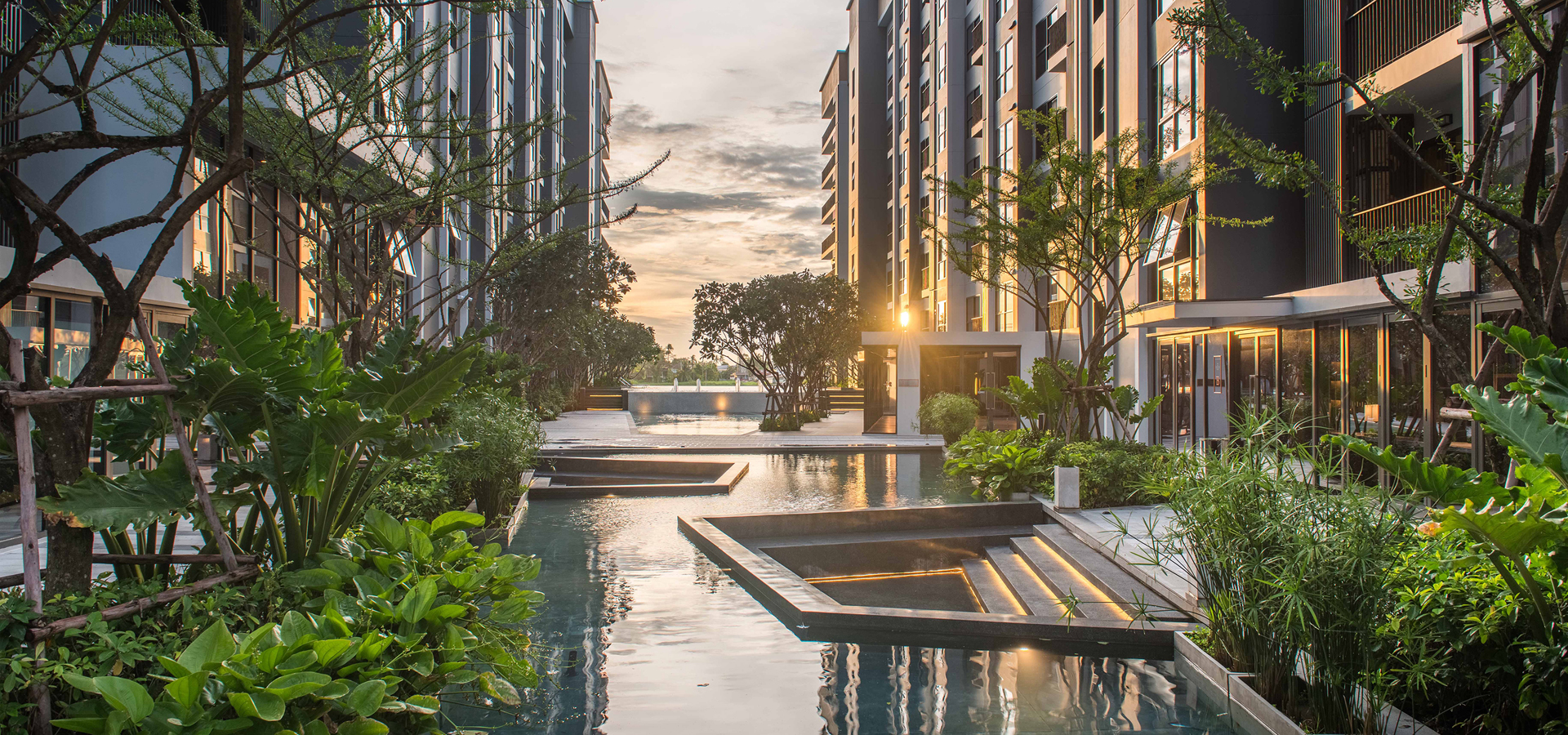
Project Summary
The Politan Breeze is located along the river of life, Chao Phraya River. In such a prime waterfront location, the design team proposed to integrate the soul of traditional Thai riverfront settlement with contemporary living lifestyle of a low-rise residential condominium. In the new nature-friendly living lifestyle, the green space enhances residents’ quality of life with the natural environment along the river amidst modern facilities in resort quality atmosphere.
The landscape design idea is derived from the Thai concept of “Bang”. The word “Bang” refers to the settlement areas along the naturally formed distributary canal of the river. The landscape architects interpreted the concept of “Bang” to form a central green space that was integrated into the surrounding modern residential buildings.
The green space is long and narrow; however, the designers overcame the challenge by proposing the space to gradually get larger creating wider perception toward the river. Water and plant materials are the key landscape elements to create variety of outdoor activities along this green corridor. From the entrance, the welcome area connects to the narrow path purposed to be a serene Politan garden walk, featuring a series of decorated pavilion that forms the frame leading visitor’s vista to the river and also provides resting seats. The layers of tropical vegetations were used to highlight the space, as well as create privacy for the rooms on the ground floor.The concept of water is introduced by the reflective Politan pond. At the Politan Pond, the seats are designed to be sunken into the water to give illusion of wider space, while also promoting the sense of immersion with natural aqua plants. The highlight of the green space is the infinity pool that was raised up to create extensive breath-taking view of the river.
Along the waterfront, the designers intended to create room for natural flood and reintroduce native shrubs and trees by blending in a variety of plant species to promote biodiversity to the area. New Plant materials chosen are the types that can tolerate river water fluctuation, high underground water level and salt water intrusion such as Sea Lettuce, Scevola taccada (Gaertn.) Roxb., Elaeocarpus hygrophilus Kurz., Pong pong, Cerbera odollamGaertn. , and Weeping Willow, Salix Babylonica L.The wood overlook platform is designed to let the residents be close enough to feel the breeze of the river and enjoy the sunset.
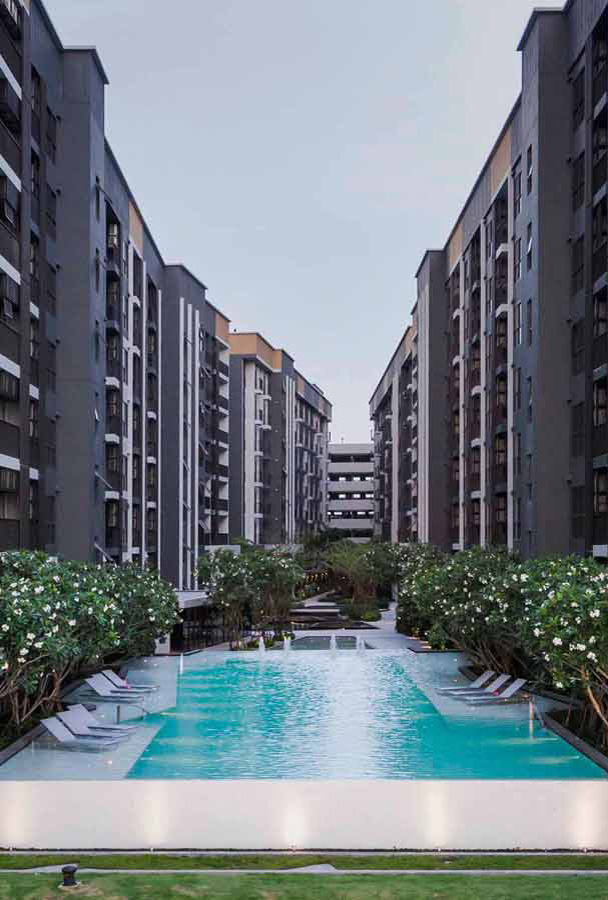
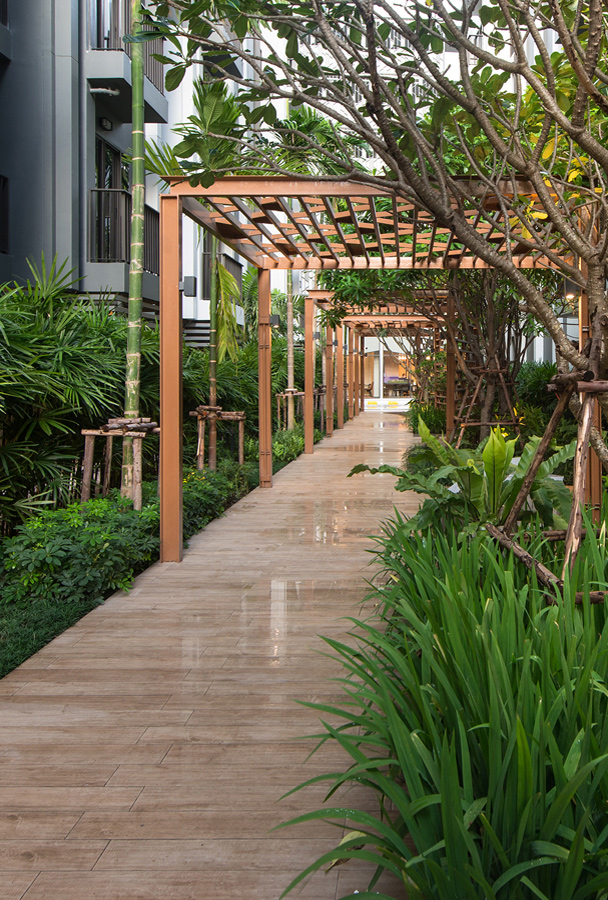
Project Title : The Politan Breeze
Location : Nonthaburi, Thailand
LANDSCAPE ARCHITECT : XSiTE Design Studio
Lead Designer : Thotthanet Luekijna
Client/Owner : Everland PLC.
Photography Credit : Rungkit Charoenwat
Landscape Contractor : RABIENG BUA GARDEN CO., LTD.
Main Contractor : SYNTEC CONSTRUCTION PCL.
Architect : Palmer & Turner (Thailand) Ltd.
Consultant : Stonehenge Inter Co., Ltd.
เดอะ โพลิแทน บรีซ, คอนโดมีเนียมริมเจ้าพระยาสายเลือดหลักของไทย ในย่านชานเมือง ทำเลที่ตั้งดี มีสภาพธรรมชาติที่อุดมสมบูรณ์ไม่ต่างจากอดีตที่ผ่านมานัก ภูมิสถาปนิกจึงมีแนวคิดที่จะนำเอาจิตวิญญาณการอยู่ริมน้ำของไทยในอดีตมาดัดแปลงให้เข้ากับวิถีใหม่ในรูปแบบที่ เป็นมิตร เรียบง่าย ผ่อนคลาย โดยออกแบบให้พื้นที่ภายนอกส่วนกลางเพื่อยกระดับคุณภาพชีวิตของผู้พักอาศัย สอดคล้องไปกับความเป็นอยู่ริมน้ำแต่สะดวกสบายแบบสมัยใหม่ ในบรรยากาศเหมือนพักผ่อนที่รีสอร์ตทุกวัน
แนวคิดในการออกแบบได้แรงบันดาลใจมาจากคำว่า “บาง” ซึ่งในบริบทของไทย คือการตั้งถิ่นฐานในบริเวณที่มีน้ำหรือลำคลองพาดผ่าน มาเป็นต้นแบบในการสร้างพื้นที่ส่วนกลาง ที่มีน้ำเป็นองค์ประกอบหลักผสานไปกับพื้นที่ใช้สอย พรรณไม้พื้นถิ่นและอาคารสมัยใหม่โอบล้อมพื้นที่ตามความเป็นอยู่แบบ”บาง”จากในอดีต
พื้นที่ส่วนกลางตามข้อจำกัด ต้องอยู่กลางระหว่างตึกที่แคบและยาว ภูมิสถาปนิกแก้ไขโดยวางพื้นที่ใช้งานจากแคบค่อยๆ ผายออกจากริมถนนสู่ริมน้ำ โดยการใช้น้ำและพืชพรรณต่างๆ เป็นองค์ประกอบหลักในการออกแบบเพื่อสร้างความหลากหลายของงานตลอดแนว เริ่มจากทางเข้า ที่จำต้องเดินผ่านส่วนที่แคบขนาบด้วยห้องพัก จึงได้เลือกใช้พืชพรรณที่เขียวชอุ่ม ที่สร้างความสดชื่นและสร้างความเป็นส่วนตัวให้
แนวคิดหลักของโครงการ
โพลิแทน บรีซ เป็นโครงการคอนโดมิเนียมที่ตั้งอยู่ริมแม่น้ำเจ้าพระยา ในย่านชานเมือง ที่ยังคงมีสภาพธรรมชาติอุดมสมบูรณ์ไม่ต่างจากอดีตที่ผ่านมา ภูมิสถาปนิกจึงมีแนวคิดที่นำจิตวิญญาณของการอยู่ริมแม่น้ำของคนไทย เมื่อครั้งอดีตมาดัดแปลงให้เหมาะสมกับวิถีชีวิตสมัยใหม่ ในรูปแบบที่เรียบง่าย ผ่อนคลาย กับพรรณไม้พื้นถิ่นที่หลากหลายตามระบบนิเวศน์ริมแม่น้ำในสไตล์รีสอร์ตร่วมสมัย สืบทอดวิถีริมแม่น้ำจากคนรุ่นเก่าสู่รุ่นใหม่ที่เคารพและเข้าใจธรรมชาติต่อไป
In a prime location along the river of life, Chao Phraya, the design team proposed to integrate the soul of traditional Thai riverfront settlement with contemporary living lifestyle of a low-rise residential condominium. The design invites residents to enjoy intimate natural resort experience, while perceiving nostalgia of former local riverside settlements.
With unique site settings, the design team interpreted the concept of river-centric Thai settlement to form a central green space by using water as a key landscape element that harmoniously ties the built landscape together with a natural river context. The Water as the highlight offers various outdoor spaces including; sunken pond, kid’s pool and infinity pool that celebrate the successful and beautiful resort atmosphere.The landscape architects intended to enhance the site’s ecosystem by carefully reintroducing native shrubs and trees, add in selected variety of plant species to promote diverse biodiversity along the riverfront.
รายละเอียดของโครงการ
บริบทของพื้นที่
พลิแทน บรีซ เป็นคอนโดมิเนียมริมแม่น้ำเจ้าพระยาในจังหวัดนนทบุรี เดิมเป็นโรงไม้เก่ามีน้ำท่วมถึงบางส่วน ปัจจุบันพื้นที่บริเวณนี้ของแม่น้ำเจ้าพระยายังคงแสดงให้เห็นถึงวิถีชีวิตของการอยู่อาศัยริมน้ำ เช่น การใช้เรือพาย จับปลา และการใช้น้ำในการดำเนินชีวิต โครงการนี้ได้เปลี่ยนโรงไม้เก่าให้กลายเป็นพื้นที่อยู่อาศัยริมน้ำที่ตอบสนองการใช้ชีวิตสมัยให
แนวความคิดในการออกแบบ
ทีมออกแบบได้สรรค์สร้างผลงานที่ยกระดับคุณภาพชีวิตของผู้อยู่อาศัยในคอนโดมิเนียมระดับกลาง โดยให้ความสำคัญกับทุกรายละเอียดในงานออกแบบโดยเฉพาะการออกแบบพื้นที่ส่วนกลาง ให้ผู้อยู่อาศัยได้อยู่ท่ามกลางธรรมชาติที่มีคุณภาพระดับรีสอร์ตในงบประมาณจำกัด แนวคิดของการออกแบบได้แรงบันดาลใจมากจากคำว่า “บาง” ซึ่งคำว่า “บาง”ในบริบทของไทยคือการตั้งถิ่นฐานในบริเวณที่มีน้ำหรือลำคลองพาดผ่าน กลายเป็นย่านชุมชนที่มีผู้คนอยู่ร่วมกัน ภูมิสถาปนิกได้ถอดความหมายของคำว่า“บาง” มาเป็นต้นแบบในการ สร้างพื้นที่ส่วนกลางโดยใช้น้ำเป็นองค์ประกอบหลัก เป็นแกนจากแม่น้ำเข้ามาในพื้นที่ ผสมผสานไปกับพื้นที่ใช้สอยและพรรณไม้ โดยมีอาคารสมัยใหม่ โอบล้อมพื้นที่ตามวิถีเดิมของการอยู่อาศัยแบบ”บาง”จากอดีต
โปรแกรมการออกแบบ
เนื่องด้วยพื้นที่ส่วนกลางมีลักษณะยาวและแคบ ทีมออกแบบได้แก้ปัญหานี้ด้วยการเสนอให้พื้นที่ค่อยๆ เปิดกว้างขึ้นเพื่อขยายมุมมองไปยังแม่น้ำ และห้องพักที่มีขนาดพื้นที่จำกัด ทีมงานจึงได้ออกแบบพื้นที่ภายนอกให้มีขนาดกว้างขวางเพื่อรองรับการใช้งานได้อย่างเต็มที่ นำเอาน้ำและพืชพรรณมาเป็นองค์ประกอบหลักในการออกแบบ และสร้างพื้นที่กิจกรรมที่หลากหลายในพื้นที่สีเขียวนี้ ได้แก่
Politan Garden Walk
จากทางเข้าเชื่อมเข้ามาในพื้นที่ส่วนกลางผ่าน Politan Garden Walk ที่มีซุ้มศาลาต้อนรับที่ทำหน้าที่เป็นกรอบ ดึงดูดสายตาเข้าสู่พื้นที่ภายใน ในบริเวณนี้จะมีที่นั่งพักผ่อนท่ามกลางบรรยากาศที่สงบเงียบท่ามกลางธรรมชาติ ลายของซุ้มศาลาได้แรงบันดาลใจมาจากแสงระยิบระยับของแม่น้ำจากการสะท้อนของแสงอาทิตย์ สร้างลวดลายเฉพาะตัว ด้วยการใช้เส้นเฉียง สร้างความรู้สึกเคลื่อนไหว ทำให้เกิดความน่าสนใจและเอกลักษณ์ของทางเดินในสวนนี้ เลือกใช้พืชเขตร้อนชื้นมาสร้างความน่าสนใจของพื้นที่ เพิ่มความสดชื่นของอากาศและสร้างความเป็นส่วนตัวให้กับห้องชั้นล่างอีกด้วย
Politan Sunken Pond
จากทางเดินท่ามกลางธรรมชาติ ทางทีมออกแบบตั้งใจให้ผู้อาศัยจะเกิดความประทับใจกับพื้นที่ที่เปิดกว้างขึ้น ด้วยการออกแบบส่วนพื้นที่นั่งที่กดลงไปในสระน้ำ ทำให้เกิดประสบการณ์ของการอยู่ท่ามกลางธรรมชาติในคุณภาพรีสอร์ตและสามารถสัมผัสกับน้ำได้แค่เอื้อม การใช้น้ำและเส้นเฉียงที่ลื่นไหล ทำให้เกิดการเชื่อมต่อทางสายตาต่อไปยังบริเวณสระว่ายน้ำและริมแม่น้ำเจ้าพระยา
จุดเด่นของที่นี้คือสระว่ายน้ำ Infinity pool ที่นอกจากการเลือกใช้วัสดุพื้นผิวที่ให้ความสว่างกับพื้นที่และขับสีแม่น้ำให้ดูสะอาด งามตาแล้ว ยังออกแบบให้ยกสูงขึ้นเพื่อสร้างมุมมองใหม่ที่เชื่อมต่อไปยังเจ้าพระยา ด้วยเสียงของน้ำที่ไหลตกลงมาช่วยให้เกิดความรู้สึกพักผ่อนและตัวกำแพงน้ำล้นก็ทำหน้าที่เป็นส่วนต้อนรับเข้าสู่บริเวณริมน้ำของโครงการ ตลอดแนวของสระว่ายน้ำ ได้ตั้งใจปลูกต้นลีลาวดีให้เอนชายเพื่อเป็นกรอบให้กับทัศนียภาพของแม่น้ำ อีกทั้งให้ร่มเงาและผ่อนคลายจากกลิ่นของดอกลีลาวดีผลกระทบกับสิ่งแวดล้อมและข้อคำนึงถึงในงานออกแบบ
ภูมิสถาปนิกทำงานร่วมกับเจ้าของโครงการและวิศวกรเพื่อแก้ไขปัญหาน้ำท่วม โดยจัดทำการสร้างเขื่อนป้องกันน้ำท่วมสองชั้น โดยเขื่อนชั้นในได้ออกแบบให้ยกสูงกว่า 1.20เมตร จากเขื่อนชั้นนอกที่เป็นเขื่อนกั้นน้ำเดิม เพื่อป้องกันน้ำท่วมสูงในอนาคต ตลอดริมน้ำ ภูมิสถาปนิกเสนอพื้นที่ลาดธรรมชาติกว้างกว่า 9.5เมตร เพื่อยอมให้น้ำท่วมถึง และบริเวณนี้ก็ได้ใช้พืชทำหน้าที่บำบัดน้ำจากพื้นที่ดาดแข็งของโครงการก่อนที่น้ำจะไหลลงสู่แม่น้ำ
โดยตั้งใจที่จะสร้างความหลากหลายทางระบบนิเวศ ด้วยการเลือกพืชพันธุ์ที่หลากหลายเป็นพืชท้องถิ่น โดยคำนึงถึงลักษณะที่ทนต่อน้ำท่วม, น้ำใต้ดินที่ท่วมสูง, การรุกล้ำของน้ำเค็ม เช่น รักษ์ทะเล ตีนเป็ดน้ำ มะกอกน้ำ และหลิว
ทางเดินคอนกรีตริมน้ำ ลดระดับลงต่ำกว่าพื้นที่สีเขียวริมเขื่อน เพื่อลดการไหลของน้ำจากพื้นที่ดาดแข็งในโครงการสู่แม่น้ำ และออกแบบให้เกิดลวดลายโดยการใช้หญ้าเพื่อให้น้ำที่ไหลจากน้ำฝนได้ซึมลงไปในดิน พื้นที่ริมน้ำได้ถูกออกแบบเพื่อให้ผู้อาศัยได้สัมผัสถึงลมไอเย็นจากแม่น้ำและดื่มด่ำไปกับทัศนียภาพอันงดงามยามพระอาทิตย์อัสดง
ความร่วมมือ
ในขณะออกแบบและก่อสร้างภูมิสถาปนิกทำงานร่วมกับสถาปนิกและเจ้าของโครงการเพื่อสร้างงานภูมิทัศน์ที่สวยงามและคุณภาพระดับรีสอร์ต เพื่อสร้างนิยามใหม่แห่งวงการคอนโดมิเนียมระดับกลาง ราวกับพักผ่อนที่รีสอร์ตทุกวัน
Site Context
The Politan Breeze is a low-rise residential condominium project along the Chao Phraya River located in Nontaburi within a ten-minutes’ walk to Phra Nang Klao MRT purple line. The existing site condition is used to be an abandoned wood warehouse which was part of a previous wood trade along the river. Nowadays, this section of Chao Phraya River still retains local riverfront settlements and its relationship with local people’s activities such as boating, fishing, and swimming. Politan Breeze has transformed an abandoned space into the new riverfront residential project.
Landscape Design Concept
The design team has fulfilled the client’s vision of setting up a new standard for quality living of a middle-sized development project. The designers paid attention to details and their design of a public green space gives the residents an ultimate resort outdoor experience within budget limitation.
The landscape design idea is derived from the Thai concept of “Bang”. The word “Bang” refers to the settlement areas along the naturally formed distributary canal of the river. The landscape architects interpreted the concept of “Bang” to form a central green space that was integrated into the surrounding modern residential buildings.
Design Programs
The green space is long and narrow; however, the designers overcame this challenge by proposing the space to gradually get larger therefore creating a wider perception toward the river. The designers aimed at giving residents the ultimate outdoor experience to compensate for the limited room area by creating the sense of an expanding social space. Water and plant materials are the key landscape elements used to create a variety of outdoor activities along this green corridor. The programs included; Politan garden walk, Politan Sunken Pond, Kid Pool and Swimming Pool
Politan Garden Walk
The welcome area connects to the narrow path that is purposed to be the serene Politan garden walk featuring a series of decorated pavilion that form the frame leading visitor’s vista to the river. The resting seats at the pavilions offer a tranquil and immersive ambience for private relaxation. The designers strategically capture a spectacular scene created when sunshine reflects on the river showing a dynamic glittering effect which inspires a unique pattern of decorated pavilion. The tilted angle of the pavilion illustrates lively, dynamic line that create an intriguing garden walking experience. Using layers of tropical vegetation, the designers highlight the pavilion and narrow space, as well as create privacy for the rooms on the ground floor.
Politan Sunken Pond
From the narrow garden walk, the residents will be stunned by the expansion of the space. Using water and dynamic design line, the designers create a visual connection to the swimming pool and the river. At the Politan Pond, the seats are designed to be sunken into the water to give illusion of wider space, while also promoting the sense of immersion with natural aqua plants. The edge of sunken pond gives the sense of living close to water and being surrounded by a resort atmosphere.
Infinity Edge Pool and Kid Pool
The highlight of the green space is the infinity pool that is raised up to create extensive breath-taking view of the river. The sound of water overflowing offers the sense of relaxation and also act as water feature wall, welcoming the residents to riverfront zone. One special feature of the swimming pool is the rows of Plumeria fragipani. The trees celebrate the space with unique form of multi-trunk, from the edge leaning in over the pool forming a frame vision toward the river. The trees also provide shade and the sense of soothing from the aromatic odor of their flowers.
Environmental Impact and Design Concerns
To deal with flood issues, the designers collaborated closely with client and engineer to have two layers of flood protection wall. The inner protection was raised up to 1.20 m. from the existing wall, protecting the site from higher flood level. Along the waterfront, designer proposed to expand soft-slope river bank area to give more room for water fluctuation up to 9.5 meters wide from the river. The terrace on the slope acts as filter strips to purify run-off water before flowing into the river, making it more adaptable to the river fluctuation.
The main intention of the riverfront landscape planting design is to reintroduce native shrubs and trees, adding in more variety of planting species to create biodiversity of the area. New Plant materials chosen are the types that can tolerate river water fluctuation, high underground water level and salt water intrusion such as Sea Lettuce, Scevola taccada (Gaertn.) Roxb., Elaeocarpus hygrophilus Kurz., and Weeping Willow, Salix Babylonica L. The green gaps created between concrete path allows run-off water to infiltrate into the ground.
Collaboration
During the design and construction process, landscape design team has been working closely with the architect and horticulturist to ensure client’s satisfaction of creating a successful and beautiful landscape. The landscape design of Politan Breeze with its built-in resort quality sets a higher standard for middle-sized residential project.







